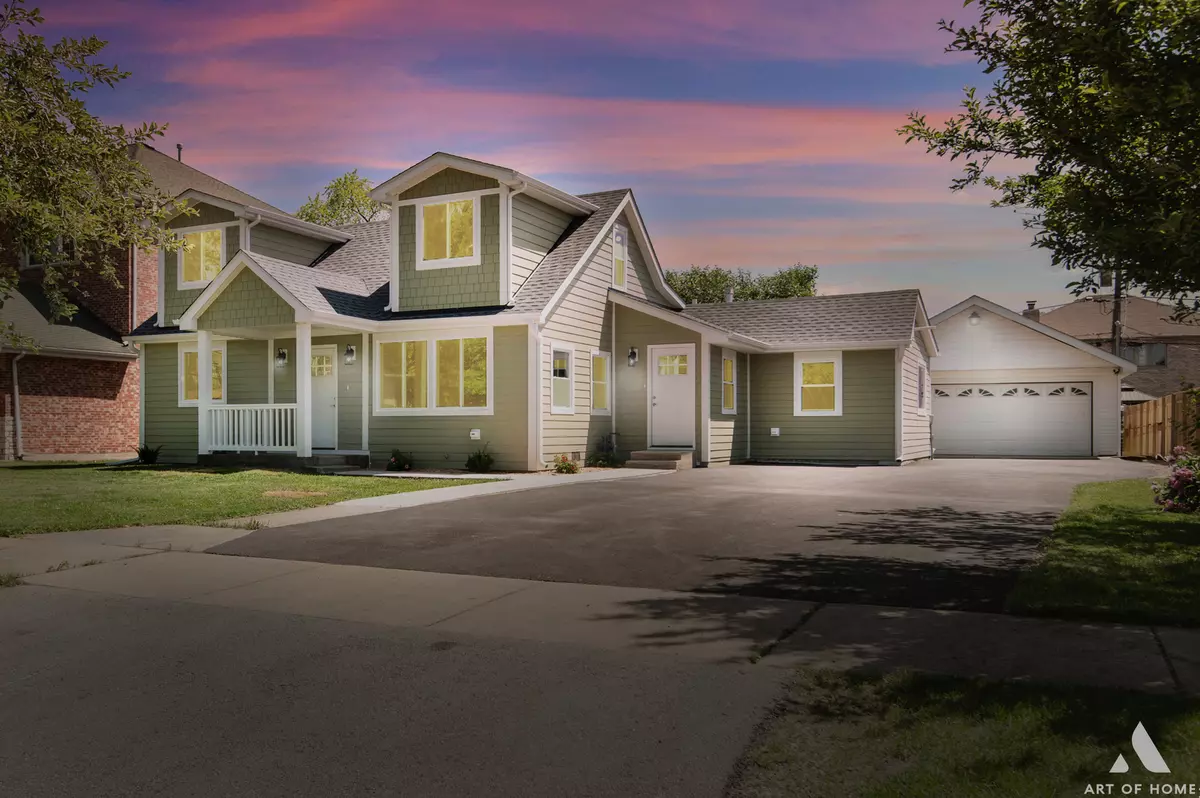$434,900
$434,900
For more information regarding the value of a property, please contact us for a free consultation.
8523 Mcvicker Avenue Burbank, IL 60459
4 Beds
2 Baths
2,200 SqFt
Key Details
Sold Price $434,900
Property Type Single Family Home
Sub Type Detached Single
Listing Status Sold
Purchase Type For Sale
Square Footage 2,200 sqft
Price per Sqft $197
MLS Listing ID 12064914
Sold Date 06/28/24
Style Cape Cod
Bedrooms 4
Full Baths 2
Annual Tax Amount $5,894
Tax Year 2022
Lot Dimensions 78X129
Property Description
Totally Rehabbed Cape Cod Home with Modern Upgrades and Spacious Lot. Discover this beautifully renovated Cape Cod home, offering a spacious open floor plan with 4 bedrooms and 2 baths on a generous 78x130 lot. The first floor welcomes you with two bedrooms, a bright living room, a combined kitchen/great room, and a dining area. The main level features a master bedroom with a walk-in closet and the second bedroom. Upstairs, you'll find two more bedrooms each with walk-in closets. Enjoy outdoor living in the beautiful yard with a patio. The side driveway leads to an expansive garage that can accommodate up to six cars and offers walk-up storage. This home boasts new windows, doors, plumbing, electric, roof and to many upgrades to list. The modern kitchen features stunning white cabinets, granite countertops, and stainless steel appliances. Located in a prime area, this home is super close to Burbank's Fusion RecPlex, Stephenson Park, the library, restaurants, shopping, and offers quick access to I-294. Practically a new home, it's the perfect "10" in a great location.
Location
State IL
County Cook
Community Park, Pool, Sidewalks, Street Lights, Street Paved
Rooms
Basement None
Interior
Interior Features Wood Laminate Floors, First Floor Bedroom, First Floor Laundry, First Floor Full Bath, Walk-In Closet(s), Open Floorplan
Heating Natural Gas
Cooling Central Air
Fireplace N
Appliance Range, Microwave, Dishwasher, Refrigerator, Stainless Steel Appliance(s)
Laundry In Unit
Exterior
Garage Detached
Garage Spaces 6.0
Waterfront false
View Y/N true
Building
Story 2 Stories
Sewer Public Sewer
Water Lake Michigan
New Construction false
Schools
Elementary Schools Edward J Tobin Elementary School
Middle Schools Liberty Junior High School
High Schools Reavis High School
School District 111, 111, 220
Others
HOA Fee Include None
Ownership Fee Simple
Special Listing Condition None
Read Less
Want to know what your home might be worth? Contact us for a FREE valuation!

Our team is ready to help you sell your home for the highest possible price ASAP
© 2024 Listings courtesy of MRED as distributed by MLS GRID. All Rights Reserved.
Bought with Erin Booker • Engel & Voelkers Chicago North Shore






