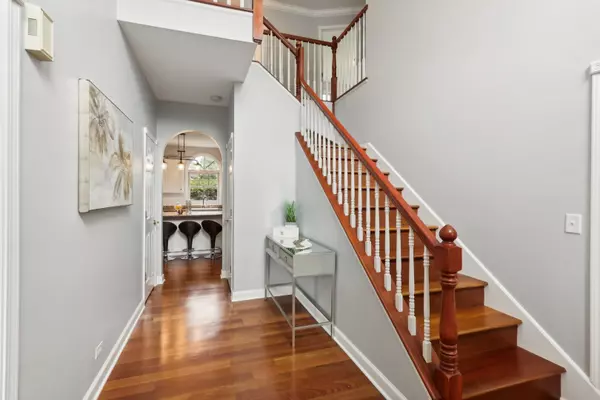$815,000
$819,000
0.5%For more information regarding the value of a property, please contact us for a free consultation.
1723 Princess Circle Naperville, IL 60564
5 Beds
3.5 Baths
3,387 SqFt
Key Details
Sold Price $815,000
Property Type Single Family Home
Sub Type Detached Single
Listing Status Sold
Purchase Type For Sale
Square Footage 3,387 sqft
Price per Sqft $240
Subdivision River Run
MLS Listing ID 12082681
Sold Date 07/01/24
Bedrooms 5
Full Baths 3
Half Baths 1
HOA Fees $25/ann
Year Built 1996
Annual Tax Amount $16,121
Tax Year 2023
Lot Size 0.550 Acres
Lot Dimensions 131X237X207X65
Property Description
This house is amazing! Practically A new home/Seller spared no expense/Truly one-of-a-kind home with all designer's touch and selection /Freshly painted whole house (including garage and basement) in today's trending color / You will fall in love the moment when you open the new front door and see the two-story foyer and striking refinished Brazil cherry hardwood floor and staircase. / The Gourmet kitchen features: new dishwasher, New painted white cabinets, granite counters, island, and newer stainless-steel appliances. /Updated Luxury master bathroom boasts skylight, jacuzzi and separate shower with new shower door, shower head, New double sink, New lights New mirrors and new faucets/All bathrooms has been updated with new high level of quartz counter top, new vanity lights, new sinks, new faucets/ Huge His and Her walk-in closet/4 Generous size bedroom, 3 of them with walk-in closets/Master bedroom with tray ceiling and overlook the beautiful backyard / Huge deck is great to host holiday gatherings /There is a finished basement with newer carpet & new wainscoting plus ample storage closets/Incredible opportunity in top-rated Naperville District 204/ Half Acre private & serene backyard/Truly in-law suite in 1st floor/ 5 Bedrooms, 3.1 Baths/9-foot ceiling in first floor/All the big-ticket items have been done and ready to move in/Pride of ownership.
Location
State IL
County Will
Community Clubhouse, Park, Pool, Tennis Court(S), Curbs, Sidewalks, Street Lights, Street Paved
Rooms
Basement Full
Interior
Interior Features Vaulted/Cathedral Ceilings, Skylight(s), Hardwood Floors, First Floor Bedroom, In-Law Arrangement, First Floor Laundry, First Floor Full Bath, Walk-In Closet(s), Ceiling - 9 Foot, Some Carpeting, Special Millwork, Granite Counters, Separate Dining Room
Heating Natural Gas, Forced Air
Cooling Central Air
Fireplaces Number 1
Fireplace Y
Appliance Range, Microwave, Dishwasher, Refrigerator, Washer, Dryer, Disposal, Stainless Steel Appliance(s)
Exterior
Exterior Feature Deck, Storms/Screens
Garage Attached
Garage Spaces 3.0
Waterfront false
View Y/N true
Building
Story 2 Stories
Sewer Public Sewer
Water Lake Michigan, Public
New Construction false
Schools
Elementary Schools Graham Elementary School
Middle Schools Crone Middle School
High Schools Neuqua Valley High School
School District 204, 204, 204
Others
HOA Fee Include None
Ownership Fee Simple w/ HO Assn.
Special Listing Condition None
Read Less
Want to know what your home might be worth? Contact us for a FREE valuation!

Our team is ready to help you sell your home for the highest possible price ASAP
© 2024 Listings courtesy of MRED as distributed by MLS GRID. All Rights Reserved.
Bought with Carelys Hepburn • Baird & Warner






