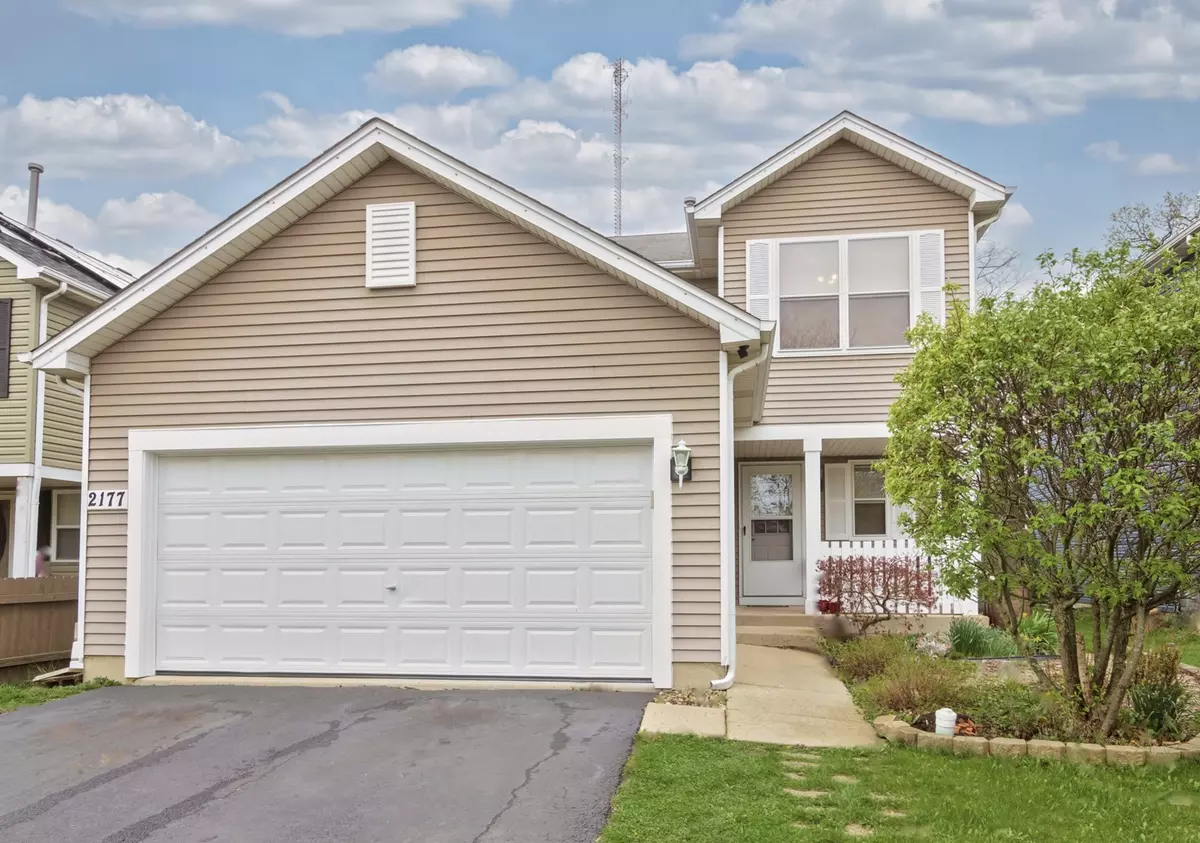$350,000
$339,000
3.2%For more information regarding the value of a property, please contact us for a free consultation.
2177 N Arapahoe Trail Round Lake Heights, IL 60073
4 Beds
2.5 Baths
1,768 SqFt
Key Details
Sold Price $350,000
Property Type Single Family Home
Sub Type Detached Single
Listing Status Sold
Purchase Type For Sale
Square Footage 1,768 sqft
Price per Sqft $197
Subdivision Fox Glenn
MLS Listing ID 12060933
Sold Date 06/28/24
Style Traditional
Bedrooms 4
Full Baths 2
Half Baths 1
Year Built 2002
Annual Tax Amount $6,669
Tax Year 2022
Lot Size 5,227 Sqft
Lot Dimensions 44X120
Property Description
Welcome to your charming 4-bedroom home! ~ Step inside to find a custom-built hall tree at the entrance ~ Savor cooking in a kitchen with a great layout and ample storage space ~ Sliders from the dining room lead out to a spacious patio ~ Fully fenced Backyard Oasis is the perfect place to Grill and Entertain with the mature tree at the back of the yard that offers both privacy and serenity ~ Master bedroom suite with walk-in closet and private bath makes for a delightful retreat from a busy day ~ The finished basement features a kitchenette that is perfect for hosting game day gatherings or enjoying fun family activities ~ Additionally, the basement includes the 4th bedroom with an egress window, providing ample space for guests or family members ~ Located in the sought-after Lake Villa Middle Schools and Grant High School district! ~ This home offers the perfect balance between suburban tranquility and urban convenience ~ Positioned equidistant from the charms of Milwaukee and the vibrancy of Chicago, with proximity to the Great Lakes Naval Station ~ Convenience is at your fingertips with shopping, restaurants, and entertainment options just a stone's throw away ~ Additionally, the home is a short distance to The College of Lake County, Gurnee Mills Shopping Center and Six Flags ~ Quick access to I-94 ~ Don't miss the opportunity to make this delightful home yours!!!
Location
State IL
County Lake
Rooms
Basement Full
Interior
Interior Features Wood Laminate Floors, First Floor Laundry, Walk-In Closet(s)
Heating Natural Gas, Forced Air
Cooling Central Air
Fireplace N
Appliance Range, Microwave, Dishwasher, Refrigerator, Washer, Dryer, Gas Oven
Laundry Gas Dryer Hookup, In Unit
Exterior
Exterior Feature Patio, Porch, Storms/Screens, Fire Pit
Garage Attached
Garage Spaces 2.0
Waterfront false
View Y/N true
Roof Type Asphalt
Building
Lot Description Fenced Yard
Story 2 Stories
Foundation Concrete Perimeter
Sewer Public Sewer
Water Public
New Construction false
Schools
Elementary Schools Olive C Martin School
Middle Schools Peter J Palombi School
High Schools Grant Community High School
School District 41, 41, 124
Others
HOA Fee Include None
Ownership Fee Simple
Special Listing Condition None
Read Less
Want to know what your home might be worth? Contact us for a FREE valuation!

Our team is ready to help you sell your home for the highest possible price ASAP
© 2024 Listings courtesy of MRED as distributed by MLS GRID. All Rights Reserved.
Bought with Ross Vasiliev • Core Realty & Investments, Inc






