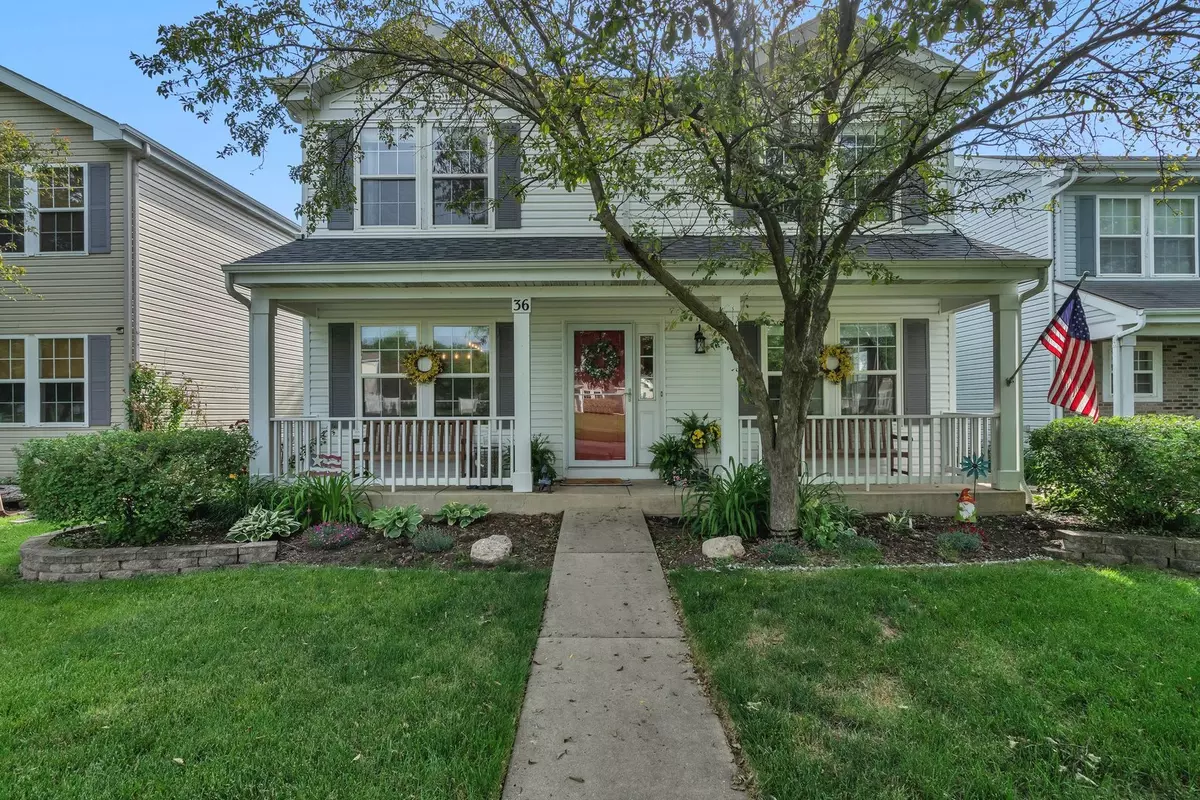$315,000
$307,500
2.4%For more information regarding the value of a property, please contact us for a free consultation.
36 Wingate Drive Oswego, IL 60543
4 Beds
2.5 Baths
1,560 SqFt
Key Details
Sold Price $315,000
Property Type Single Family Home
Sub Type Detached Single
Listing Status Sold
Purchase Type For Sale
Square Footage 1,560 sqft
Price per Sqft $201
Subdivision Ogden Falls
MLS Listing ID 12067540
Sold Date 07/02/24
Style Traditional
Bedrooms 4
Full Baths 2
Half Baths 1
HOA Fees $52/mo
Year Built 1998
Annual Tax Amount $6,112
Tax Year 2022
Lot Size 3,789 Sqft
Lot Dimensions 43X91X41X91
Property Description
Welcome to Odgen Falls! This spacious, move-in ready home features 4 bedrooms and 2.5 updated bathrooms. Inside, you'll find a galley kitchen equipped with ample cabinetry, granite countertops, and a large pantry closet, opening up to a bright dining area. The versatile den can easily be converted into a home office. The expansive living room is perfect for relaxation, featuring a glass sliding door that leads to the backyard. Upstairs, the master suite boasts a private bathroom and walk-in closet. Additionally, there are two more bedrooms, a full bathroom, and a convenient second-floor laundry room, eliminating the need to carry laundry up and down the stairs. The full, partially finished basement offers an excellent space for entertaining and includes the fourth bedroom. The home also features a back entrance leading to an attached two-car garage and a cozy patio area. Odgen Falls subdivision is ideally situated near award winning schools, shopping, entertainment, parks, and much more!
Location
State IL
County Kendall
Community Park, Curbs, Sidewalks, Street Lights, Street Paved
Rooms
Basement Full
Interior
Interior Features Built-in Features, Walk-In Closet(s), Some Carpeting, Granite Counters
Heating Natural Gas, Forced Air
Cooling Central Air
Fireplace Y
Appliance Range, Microwave, Dishwasher, Refrigerator, Washer, Dryer, Disposal
Laundry Gas Dryer Hookup, Laundry Closet
Exterior
Exterior Feature Patio, Storms/Screens
Garage Attached
Garage Spaces 2.0
Waterfront false
View Y/N true
Roof Type Asphalt
Building
Lot Description Sidewalks, Streetlights
Story 2 Stories
Foundation Concrete Perimeter
Sewer Public Sewer
Water Public
New Construction false
Schools
High Schools Oswego East High School
School District 308, 308, 308
Others
HOA Fee Include Lawn Care,Snow Removal
Ownership Fee Simple w/ HO Assn.
Special Listing Condition None
Read Less
Want to know what your home might be worth? Contact us for a FREE valuation!

Our team is ready to help you sell your home for the highest possible price ASAP
© 2024 Listings courtesy of MRED as distributed by MLS GRID. All Rights Reserved.
Bought with Cendy Mantz • Crosstown Realtors, Inc






