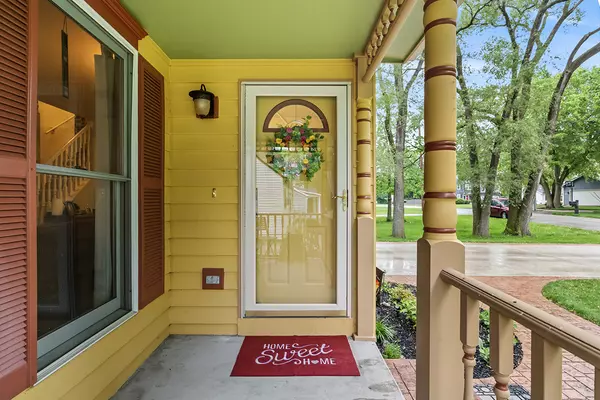$459,000
$459,000
For more information regarding the value of a property, please contact us for a free consultation.
714 Lathem Street Batavia, IL 60510
4 Beds
2.5 Baths
2,913 SqFt
Key Details
Sold Price $459,000
Property Type Single Family Home
Sub Type Detached Single
Listing Status Sold
Purchase Type For Sale
Square Footage 2,913 sqft
Price per Sqft $157
MLS Listing ID 12061410
Sold Date 07/01/24
Bedrooms 4
Full Baths 2
Half Baths 1
Year Built 1992
Annual Tax Amount $8,590
Tax Year 2022
Lot Dimensions 66X175
Property Description
This home is warm and inviting, with a floor plan that will excite you! Walk to Prairie-Lathem Park and Louise White Elementary 1 block away. Covered front porch, formal entry with a 1/2 bath powder room tucked away. Big living room with gas fireplace and hallway that opens up into a sun filled Kitchen, eating area with lots of windows and a vaulted ceiling. Dining room sits between the Living and family room. Lots of room off back deck with a spacious fenced back yard. 4 bedrooms upstairs, 1 being the airy, finished room over the garage and the main bedroom en-suite. 2 other bedrooms look out over the back yard with a second full bath down the hall. Full finished basement enjoys a room with a ton of storage, big rec-room and 2 other rooms that serve as home offices. 2 car attached garage with walk-thru laundry room and a full length driveway for plenty of parking. If you're looking for a charming home just a block from the park and not a cookie cutter, then this irresistible one-of-a- kind custom home would be a good one to see.
Location
State IL
County Kane
Rooms
Basement Full
Interior
Interior Features Vaulted/Cathedral Ceilings, Second Floor Laundry
Heating Natural Gas
Cooling Central Air
Fireplaces Number 1
Fireplace Y
Appliance Range, Microwave, Dishwasher, Refrigerator, Washer, Dryer
Laundry Gas Dryer Hookup, Common Area
Exterior
Exterior Feature Deck, Storms/Screens
Garage Attached
Garage Spaces 2.0
Waterfront false
View Y/N true
Roof Type Asphalt
Building
Lot Description Fenced Yard
Story 2 Stories
Foundation Concrete Perimeter
Sewer Public Sewer
Water Public
New Construction false
Schools
School District 101, 101, 101
Others
HOA Fee Include None
Ownership Fee Simple
Special Listing Condition None
Read Less
Want to know what your home might be worth? Contact us for a FREE valuation!

Our team is ready to help you sell your home for the highest possible price ASAP
© 2024 Listings courtesy of MRED as distributed by MLS GRID. All Rights Reserved.
Bought with Sandra Crane • eXp Realty, LLC






