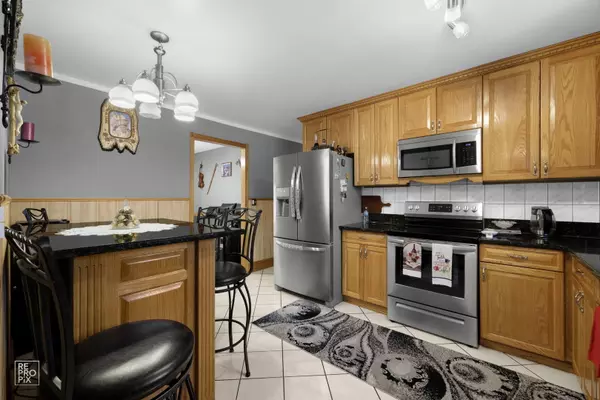$385,000
$419,900
8.3%For more information regarding the value of a property, please contact us for a free consultation.
8607 S 78th Avenue Bridgeview, IL 60455
4 Beds
3 Baths
2,600 SqFt
Key Details
Sold Price $385,000
Property Type Single Family Home
Sub Type Detached Single
Listing Status Sold
Purchase Type For Sale
Square Footage 2,600 sqft
Price per Sqft $148
MLS Listing ID 12016542
Sold Date 07/04/24
Bedrooms 4
Full Baths 3
Year Built 1986
Annual Tax Amount $4,933
Tax Year 2022
Lot Dimensions 50X133
Property Description
MOTIVATED SELLERS, BRING ALL OFFERS. Indulge in the epitome of refined living with this exquisite all-brick, two-level residence spanning 2600 square feet. Boasting four bedrooms and three full baths, this distinguished home offers unparalleled elegance. The main level welcomes you with resplendent wood floors, leading you to a gourmet kitchen adorned with granite countertops and stainless steel appliances. Delight in the lavishness of the recently renovated bathroom, exhibiting a modern and sophisticated design. Venture to the lower level, where a cozy fireplace awaits, setting the tone for intimate gatherings. The basement's versatility unveils itself with the potential for an in-law suite, complete with a private bath, bedroom, eating space, and a well-appointed kitchen. The three-car garage, equipped with a smoker and fireplace, adds a touch of sophistication to this distinguished property. Meanwhile, the expansive concrete driveway accommodates up to eight vehicles, ensuring convenience for both residents and guests. Don't pass up the chance to make this impeccably maintained home your own.
Location
State IL
County Cook
Community Sidewalks, Street Lights, Street Paved
Rooms
Basement Full
Interior
Heating Natural Gas, Forced Air
Cooling Central Air
Fireplaces Number 1
Fireplaces Type Wood Burning, Gas Starter
Fireplace Y
Exterior
Garage Detached
Garage Spaces 3.0
Waterfront false
View Y/N true
Building
Story 2 Stories
Sewer Public Sewer
Water Public
New Construction false
Schools
High Schools Argo Community High School
School District 109, 109, 217
Others
HOA Fee Include None
Ownership Fee Simple
Special Listing Condition None
Read Less
Want to know what your home might be worth? Contact us for a FREE valuation!

Our team is ready to help you sell your home for the highest possible price ASAP
© 2024 Listings courtesy of MRED as distributed by MLS GRID. All Rights Reserved.
Bought with Joanna Komenda • Boutique Home Realty






