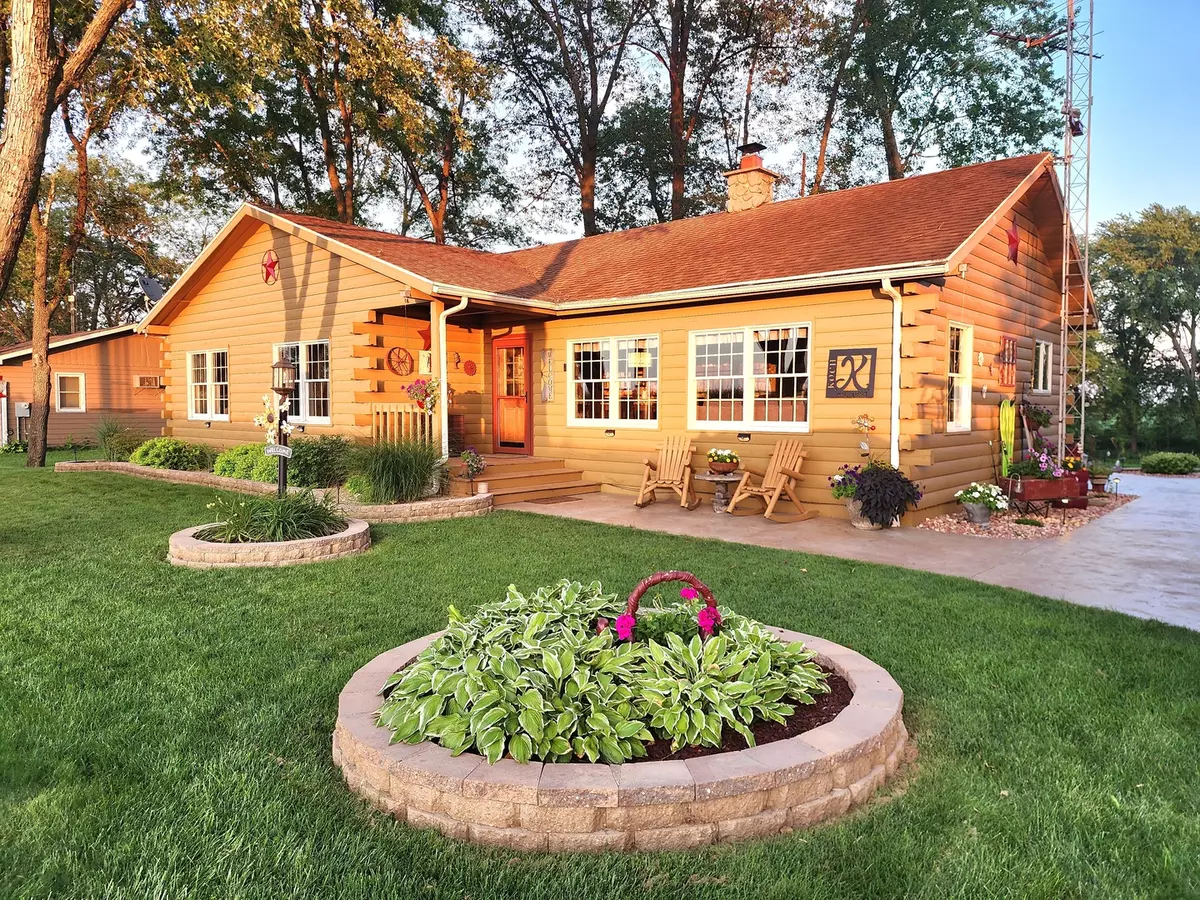$290,000
$279,900
3.6%For more information regarding the value of a property, please contact us for a free consultation.
107 W Riverdale Drive Clifton, IL 60927
3 Beds
2 Baths
1,475 SqFt
Key Details
Sold Price $290,000
Property Type Single Family Home
Sub Type Detached Single
Listing Status Sold
Purchase Type For Sale
Square Footage 1,475 sqft
Price per Sqft $196
MLS Listing ID 12071526
Sold Date 07/05/24
Style Log,Ranch
Bedrooms 3
Full Baths 2
Year Built 1992
Annual Tax Amount $4,593
Tax Year 2022
Lot Size 10,890 Sqft
Lot Dimensions 10900
Property Description
Looking for riverlife or a vacation home? This cute & cozy log cabin can be all yours! The kitchen has beautiful wood cabinets & new granite counters. It's bright & open to the dining & family room with some separation by the gorgeous stone fireplace! Newer KitchenAid black stainless appliances. Outside the home is a beautiful & private backyard overlooking the Iroquois River, where you can kayak, fish, canoe or boat! (Flood insurance not required!) Enjoy the large deck, stamped patio, firepit or hot tub which stays! There's even a gas line run to the grilling area & a whole house generator. The yard was professionally landscaped last year. It truly is an outdoor paradise! The oversized garage is every man's dream! The roof is only 3 years old. It's completely insulated, has A/C for the summer & heat for the winter...or enjoy the fresh air with no bugs by pulling down the overhead screen! Also complete with a new epoxy floor, a custom bar & even comes with a kegerator & extra fridge! There's a shed in the backyard so you won't have to clutter your mancave with your lawn care tools. Whether you're indoors or outdoors, you're sure to fall in love with the property!!! Let's set up your appointment!
Location
State IL
County Iroquois
Zoning SINGL
Rooms
Basement None
Interior
Interior Features Vaulted/Cathedral Ceilings, First Floor Bedroom, First Floor Laundry, First Floor Full Bath, Beamed Ceilings, Open Floorplan
Heating Natural Gas, Propane, Forced Air
Cooling Central Air
Fireplaces Number 1
Fireplaces Type Wood Burning
Fireplace Y
Appliance Range, Dishwasher, Refrigerator, High End Refrigerator, Washer, Dryer, Cooktop
Exterior
Exterior Feature Deck, Hot Tub, Stamped Concrete Patio, Fire Pit
Garage Detached
Garage Spaces 2.5
Waterfront true
View Y/N true
Building
Lot Description Water View
Story 1 Story
Sewer Septic-Mechanical
Water Private Well
New Construction false
Schools
High Schools Central High School
School District 4, 4, 4
Others
HOA Fee Include None
Ownership Fee Simple
Special Listing Condition None
Read Less
Want to know what your home might be worth? Contact us for a FREE valuation!

Our team is ready to help you sell your home for the highest possible price ASAP
© 2024 Listings courtesy of MRED as distributed by MLS GRID. All Rights Reserved.
Bought with Angela Griffith • McColly Rosenboom - B






