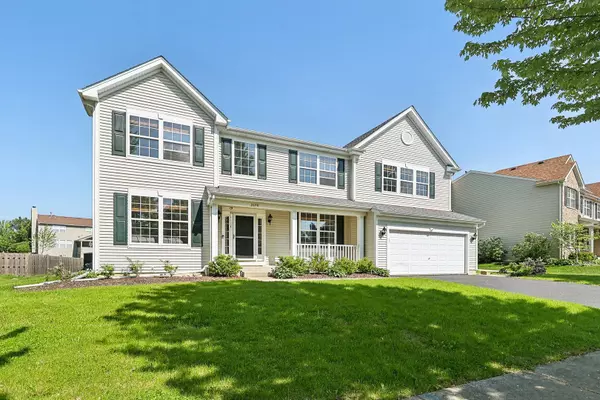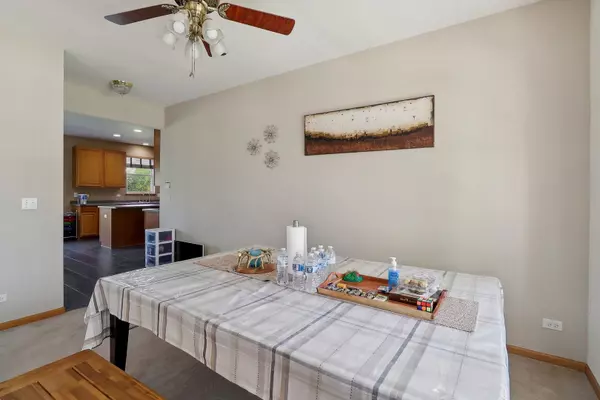$435,000
$420,000
3.6%For more information regarding the value of a property, please contact us for a free consultation.
2650 W Autumn Drive Round Lake, IL 60073
4 Beds
2.5 Baths
3,012 SqFt
Key Details
Sold Price $435,000
Property Type Single Family Home
Sub Type Detached Single
Listing Status Sold
Purchase Type For Sale
Square Footage 3,012 sqft
Price per Sqft $144
Subdivision Silver Leaf Glen
MLS Listing ID 12056109
Sold Date 07/08/24
Bedrooms 4
Full Baths 2
Half Baths 1
HOA Fees $42/mo
Year Built 2003
Annual Tax Amount $9,851
Tax Year 2022
Lot Dimensions 12406
Property Description
Welcome home to Silver Leaf Glen Subdivision! Over 3,000 sq ft of living space. Enter into a large foyer flanked by a flex room on one side and a dining room on the other. The kitchen is open to the large family room which provides ample space for entertaining. The upper level has a massive primary bedroom with an enormous walk-in closet, en-suite primary bathroom with separate shower and soaking tub. Three additional large bedrooms plus a spacious lofted area for room to work from home, or an additional entertaining/gaming area. The full unfinished basement awaits your finishing touches. Located in a friendly community with excellent schools, parks, shopping, and dining. Don't miss the opportunity to own this exquisite home.
Location
State IL
County Lake
Community Park, Sidewalks, Street Lights
Rooms
Basement Full
Interior
Interior Features Vaulted/Cathedral Ceilings, Walk-In Closet(s)
Heating Natural Gas, Forced Air
Cooling Central Air
Fireplaces Number 1
Fireplaces Type Attached Fireplace Doors/Screen, Gas Log
Fireplace Y
Appliance Range, Microwave, Dishwasher, Refrigerator, Washer, Dryer
Laundry Electric Dryer Hookup, In Unit, Laundry Closet, Sink
Exterior
Garage Attached
Garage Spaces 2.5
Waterfront false
View Y/N true
Building
Story 2 Stories
Sewer Public Sewer
Water Public
New Construction false
Schools
Elementary Schools Big Hollow Primary School
Middle Schools Big Hollow Middle School
High Schools Grant Community High School
School District 38, 38, 124
Others
HOA Fee Include Other
Ownership Fee Simple w/ HO Assn.
Special Listing Condition None
Read Less
Want to know what your home might be worth? Contact us for a FREE valuation!

Our team is ready to help you sell your home for the highest possible price ASAP
© 2024 Listings courtesy of MRED as distributed by MLS GRID. All Rights Reserved.
Bought with Kimberly Schnoor • RE/MAX Advantage Realty






