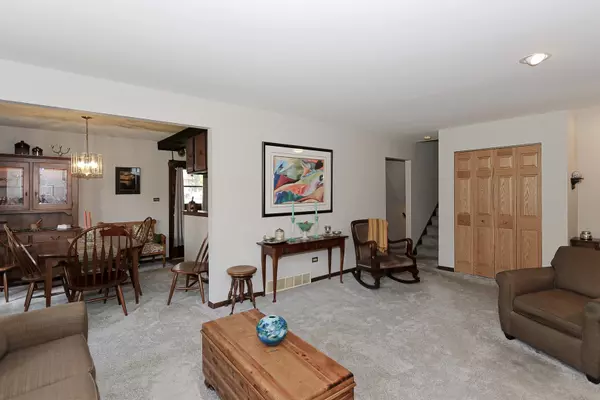$367,000
$365,000
0.5%For more information regarding the value of a property, please contact us for a free consultation.
333 S Oak Street Itasca, IL 60143
3 Beds
2.5 Baths
1,451 SqFt
Key Details
Sold Price $367,000
Property Type Single Family Home
Sub Type Detached Single
Listing Status Sold
Purchase Type For Sale
Square Footage 1,451 sqft
Price per Sqft $252
MLS Listing ID 12012970
Sold Date 07/08/24
Style Bi-Level
Bedrooms 3
Full Baths 2
Half Baths 1
Year Built 1972
Annual Tax Amount $7,755
Tax Year 2022
Lot Size 0.263 Acres
Lot Dimensions 229 X 49
Property Description
BUYERS MORTGAGE FELL THROUGH!!! Their loss, your gain! Walk to Train! - Beautiful brick fireplace in Living Room - Kitchen does need updating but has Stainless Steel Appliances and opens onto Dining Room plus has access door to outdoors. 3 bedrooms all have Hardwood Floors. Half bath in Master Bedroom - Full bath is large and has been updated. Full bath on lower level has also been updated and leads to big bright family room and HUGE Utility room that has access to Private back yard with large patio and more yard behind garage - great for pool or swing set! Roof on home and garage 2017! Oversized 2 1/2 car garage that has new door and new access door. Property is approximately 1 acre deep and 1/4 acre wide! Come live in beautiful Itasca!
Location
State IL
County Dupage
Community Curbs, Street Lights, Street Paved
Rooms
Basement Partial, English
Interior
Interior Features Hardwood Floors, Some Carpeting, Some Window Treatment, Some Wood Floors
Heating Natural Gas, Forced Air
Cooling Central Air
Fireplaces Number 1
Fireplaces Type Wood Burning
Fireplace Y
Appliance Range, Dishwasher, Refrigerator, Washer, Dryer, Stainless Steel Appliance(s)
Laundry In Unit, Sink
Exterior
Exterior Feature Patio
Garage Detached
Garage Spaces 2.0
Waterfront false
View Y/N true
Roof Type Asphalt
Building
Story 1.5 Story
Foundation Concrete Perimeter
Sewer Public Sewer
Water Public
New Construction false
Schools
Elementary Schools Raymond Benson Primary School
Middle Schools F E Peacock Middle School
High Schools Lake Park High School
School District 10, 10, 108
Others
HOA Fee Include None
Ownership Fee Simple
Special Listing Condition None
Read Less
Want to know what your home might be worth? Contact us for a FREE valuation!

Our team is ready to help you sell your home for the highest possible price ASAP
© 2024 Listings courtesy of MRED as distributed by MLS GRID. All Rights Reserved.
Bought with Patrick Roberts • Dream Town Real Estate






