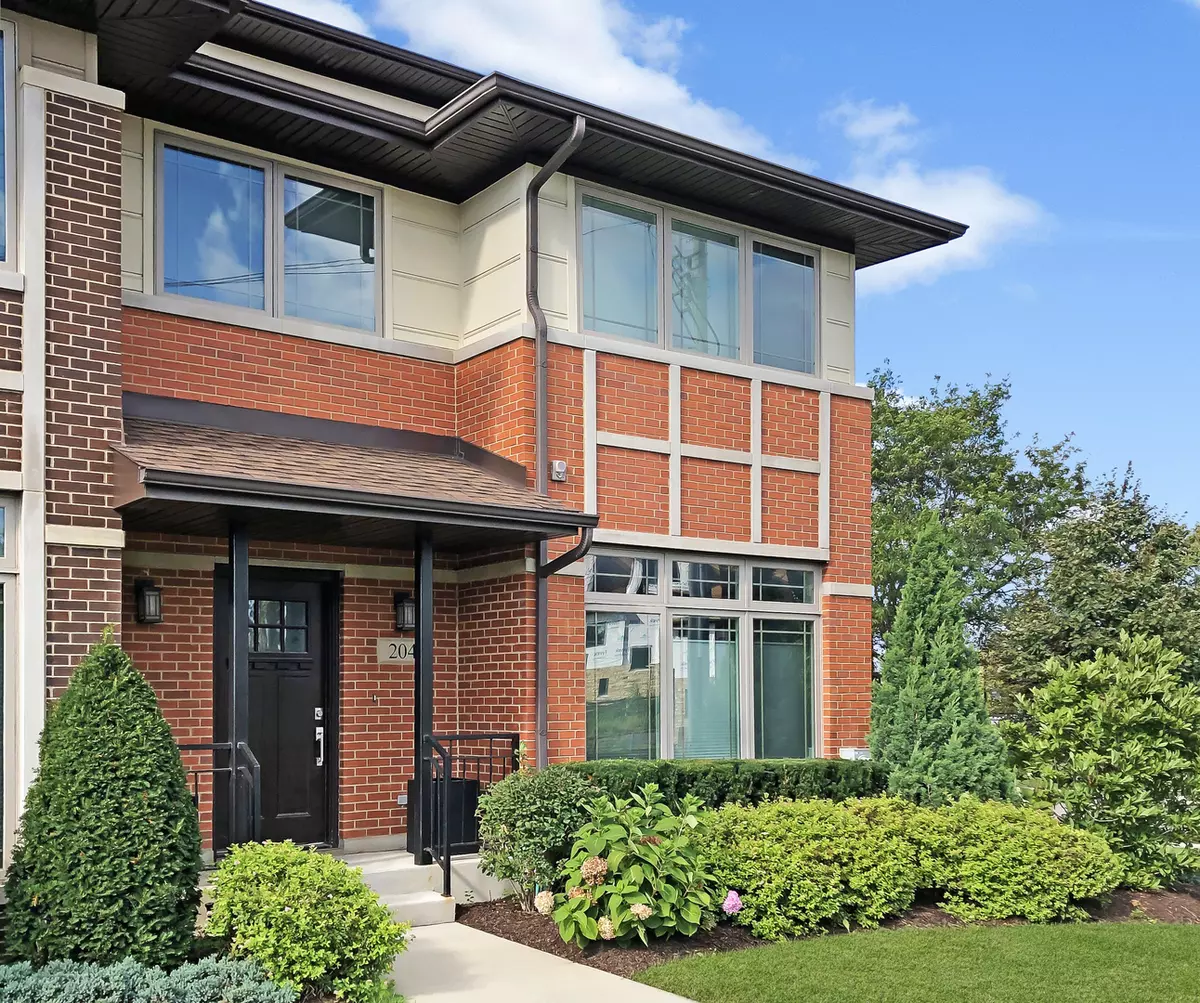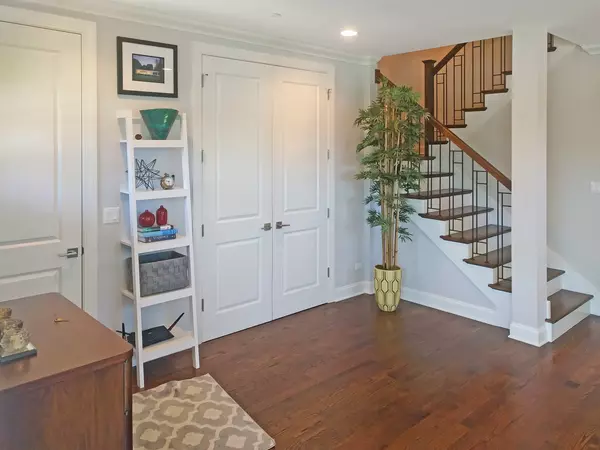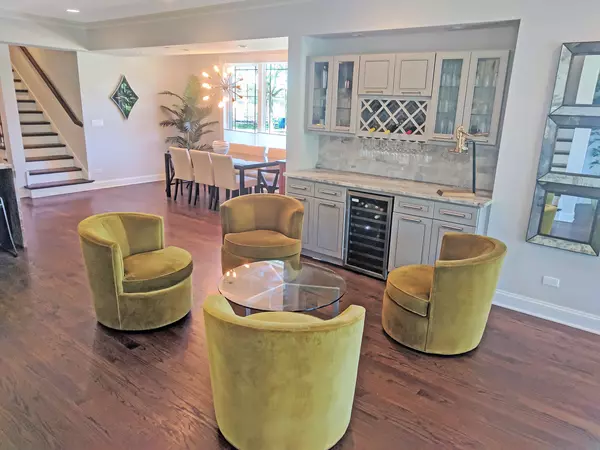$890,000
$909,000
2.1%For more information regarding the value of a property, please contact us for a free consultation.
204 N Northwest Highway Park Ridge, IL 60068
4 Beds
2.5 Baths
3,115 SqFt
Key Details
Sold Price $890,000
Property Type Townhouse
Sub Type T3-Townhouse 3+ Stories
Listing Status Sold
Purchase Type For Sale
Square Footage 3,115 sqft
Price per Sqft $285
Subdivision Hinkley Park Townhomes
MLS Listing ID 12081985
Sold Date 07/08/24
Bedrooms 4
Full Baths 2
Half Baths 1
HOA Fees $500/mo
Year Built 2015
Annual Tax Amount $18,615
Tax Year 2022
Lot Dimensions COMMON
Property Description
Whether you're up-sizing or down-sizing, this unit is a fantastic way to enjoy over 3000 sq. ft. of luxury living without the hassle of exterior maintenance. The beautiful townhome is ideally located only blocks from the restaurants, shops, and services in Uptown Park Ridge. The location also provides excellent access to transportation, with Uptown's Metra station (Northwest line) and convenient access to highways, the Cumberland Blue line station, and O'Hare. The design of these spacious units are amazing, with up to four bedrooms, two and a half baths, a 2-car garage, an open floor plan on the first floor, a den above the garage, a rooftop deck, and room for a 3rd full bath on the 3rd floor. As the premier unit in the complex, this is the only unit with scenic park views down its entire length and an unobstructed park view from the fabulous rooftop deck. This is one of only four end units with the largest floor plan and includes many upgrades like the marble coutertops, waterfall island, hardwood on the 2nd floor, and master tub. The current owners have made many improvements since it was purchased: Added gas to the rooftop deck and courtyard, Added water to the garage, 2nd floor deck, and rooftop deck, Ran a high power circuit to the garage for electric car charger(s), Installed a Lutron powered blackout shade in the master, Added sound insulation below 2nd and 3rd bedrooms Relocated the 3rd floor furnace to ready a utility room to become a 4th bathroom, Installed commercial grade Unifi networking gear (optional), ... and more Enjoy the best of both suburban and urban living.
Location
State IL
County Cook
Rooms
Basement None
Interior
Interior Features Bar-Dry, Hardwood Floors, Second Floor Laundry
Heating Natural Gas, Forced Air, Sep Heating Systems - 2+
Cooling Central Air
Fireplace N
Appliance Range, Microwave, Dishwasher, High End Refrigerator, Bar Fridge, Freezer, Washer, Dryer, Disposal, Stainless Steel Appliance(s), Wine Refrigerator, Cooktop, Range Hood
Exterior
Exterior Feature Deck, Porch, Roof Deck, Outdoor Grill, End Unit
Garage Attached
Garage Spaces 2.0
Community Features None
Waterfront false
View Y/N true
Roof Type Asphalt,Other
Building
Lot Description Corner Lot, Park Adjacent
Foundation Concrete Perimeter
Sewer Public Sewer
Water Lake Michigan
New Construction false
Schools
Elementary Schools Eugene Field Elementary School
Middle Schools Emerson Middle School
High Schools Maine South High School
School District 64, 64, 207
Others
Pets Allowed Cats OK, Dogs OK, Number Limit
HOA Fee Include Exterior Maintenance,Lawn Care,Scavenger,Snow Removal
Ownership Condo
Special Listing Condition None
Read Less
Want to know what your home might be worth? Contact us for a FREE valuation!

Our team is ready to help you sell your home for the highest possible price ASAP
© 2024 Listings courtesy of MRED as distributed by MLS GRID. All Rights Reserved.
Bought with Dean Tubekis • Coldwell Banker Realty






