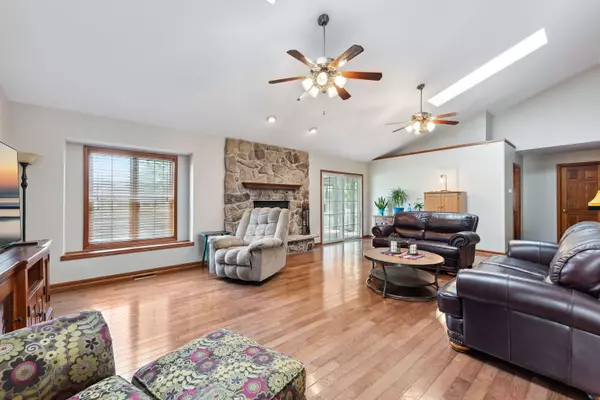$298,000
$294,900
1.1%For more information regarding the value of a property, please contact us for a free consultation.
1561 Surrey Drive Bourbonnais, IL 60914
3 Beds
2 Baths
1,936 SqFt
Key Details
Sold Price $298,000
Property Type Single Family Home
Sub Type Detached Single
Listing Status Sold
Purchase Type For Sale
Square Footage 1,936 sqft
Price per Sqft $153
Subdivision Hunters Run
MLS Listing ID 12055274
Sold Date 07/12/24
Style Ranch
Bedrooms 3
Full Baths 2
Year Built 1998
Annual Tax Amount $5,729
Tax Year 2022
Lot Size 10,454 Sqft
Lot Dimensions 76X140
Property Description
Welcome Home! Check out this 3 bedroom and 2 bathroom ranch located in the desirable Hunters Run subdivision! This spacious split floor plan starts in the living room, featuring high vaulted ceilings, hardwood flooring, and a beautiful stone fireplace that adds a cozy feel. This flows into the kitchen, that has plenty of space for table and chairs and a large walk-in pantry for extra storage needs. There is a huge primary bedroom with large windows for natural lighting, with an attached bathroom that has been recently updated with BOTH a walk-in shower and a large soaking tub. The other two bedrooms are great in size and have new carpeting! There also is a tastefully updated guest bathroom as well. Off the living room is the four season/sunroom, that provides access and views to the patio and fenced-in backyard. Enjoy just in time for summer! Attached 2 car garage and a BRAND NEW roof! HVAC and water heater are around 8 years old. Don't miss this one, call today for your private showing TODAY!
Location
State IL
County Kankakee
Community Park, Curbs, Sidewalks, Street Lights, Street Paved
Zoning SINGL
Rooms
Basement None
Interior
Interior Features Vaulted/Cathedral Ceilings, Hardwood Floors, First Floor Bedroom, First Floor Laundry, First Floor Full Bath, Walk-In Closet(s)
Heating Natural Gas, Forced Air
Cooling Central Air
Fireplaces Number 1
Fireplaces Type Wood Burning, Includes Accessories
Fireplace Y
Appliance Range, Microwave, Dishwasher, Refrigerator, Washer, Dryer
Laundry In Unit
Exterior
Exterior Feature Patio
Garage Attached
Garage Spaces 2.0
Waterfront false
View Y/N true
Roof Type Asphalt
Building
Lot Description Fenced Yard
Story 1 Story
Sewer Public Sewer
Water Public
New Construction false
Schools
School District 258, 258, 307
Others
HOA Fee Include None
Ownership Fee Simple
Special Listing Condition None
Read Less
Want to know what your home might be worth? Contact us for a FREE valuation!

Our team is ready to help you sell your home for the highest possible price ASAP
© 2024 Listings courtesy of MRED as distributed by MLS GRID. All Rights Reserved.
Bought with Rory Hertzberg • Coldwell Banker Realty






