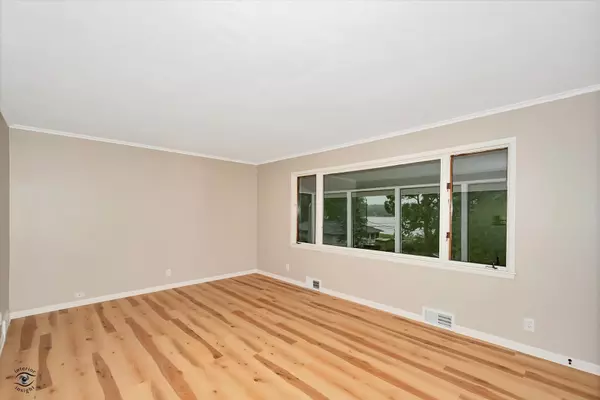$275,000
$279,900
1.8%For more information regarding the value of a property, please contact us for a free consultation.
3220 E Lake Shore Drive Wonder Lake, IL 60097
2 Beds
1.5 Baths
1,920 SqFt
Key Details
Sold Price $275,000
Property Type Single Family Home
Sub Type Detached Single
Listing Status Sold
Purchase Type For Sale
Square Footage 1,920 sqft
Price per Sqft $143
Subdivision Wooded Shores
MLS Listing ID 12071223
Sold Date 07/12/24
Style Ranch
Bedrooms 2
Full Baths 1
Half Baths 1
HOA Fees $10/ann
Year Built 1956
Annual Tax Amount $6,404
Tax Year 2023
Lot Size 6,359 Sqft
Lot Dimensions 73 X 69 X 75 X 120
Property Description
Welcome to beautiful Wonder Lake! This lovely move-in ranch has views of the lake everywhere you turn, and natural lighting throughout. The home has 2 generous-sized bedrooms, 1 & 1/2 baths, an updated walk-out finished family room, with recessed lighting, a basement bath, and a brick gas starter wood fireplace. Large living room and kitchen both walk out to an oversized deck and screened-in porch that overlooks the lake. Updated bathroom, new flooring throughout, professionally painted. Enjoy your evenings in your private yard with a fire pit. No worry about parking your guests there is plenty of parking with this deep driveway! Lake rights include access to private Wooded Shores Beach, directly across the street, and boat launch. Wonder Lake is an 850-acre private recreational lake. Lake is active all year round with fishing, boating, swimming, ice skating, and snowmobiling. Wonder Lake Ski Show Team performs on Friday nights during the summer. This is a must-see!
Location
State IL
County Mchenry
Community Park, Lake, Dock, Water Rights, Street Lights, Street Paved
Rooms
Basement Full, Walkout
Interior
Interior Features Skylight(s), Wood Laminate Floors, Bookcases
Heating Natural Gas
Cooling Central Air
Fireplaces Number 1
Fireplaces Type Wood Burning, Attached Fireplace Doors/Screen, Gas Starter
Fireplace Y
Appliance Range, Microwave, Dishwasher, Refrigerator
Laundry Gas Dryer Hookup, In Unit, Sink
Exterior
Exterior Feature Deck, Porch, Porch Screened
Garage Attached
Garage Spaces 2.0
Waterfront false
View Y/N true
Roof Type Asphalt
Building
Lot Description Corner Lot, Water View, Mature Trees
Story 1 Story
Foundation Concrete Perimeter
Sewer Septic-Private
Water Community Well
New Construction false
Schools
Elementary Schools Harrison Elementary School
Middle Schools Harrison Elementary School
High Schools Mchenry Campus
School District 36, 36, 156
Others
HOA Fee Include Lake Rights
Ownership Fee Simple w/ HO Assn.
Special Listing Condition None
Read Less
Want to know what your home might be worth? Contact us for a FREE valuation!

Our team is ready to help you sell your home for the highest possible price ASAP
© 2024 Listings courtesy of MRED as distributed by MLS GRID. All Rights Reserved.
Bought with Viola Waszkiewicz • Exit Strategy Realty






