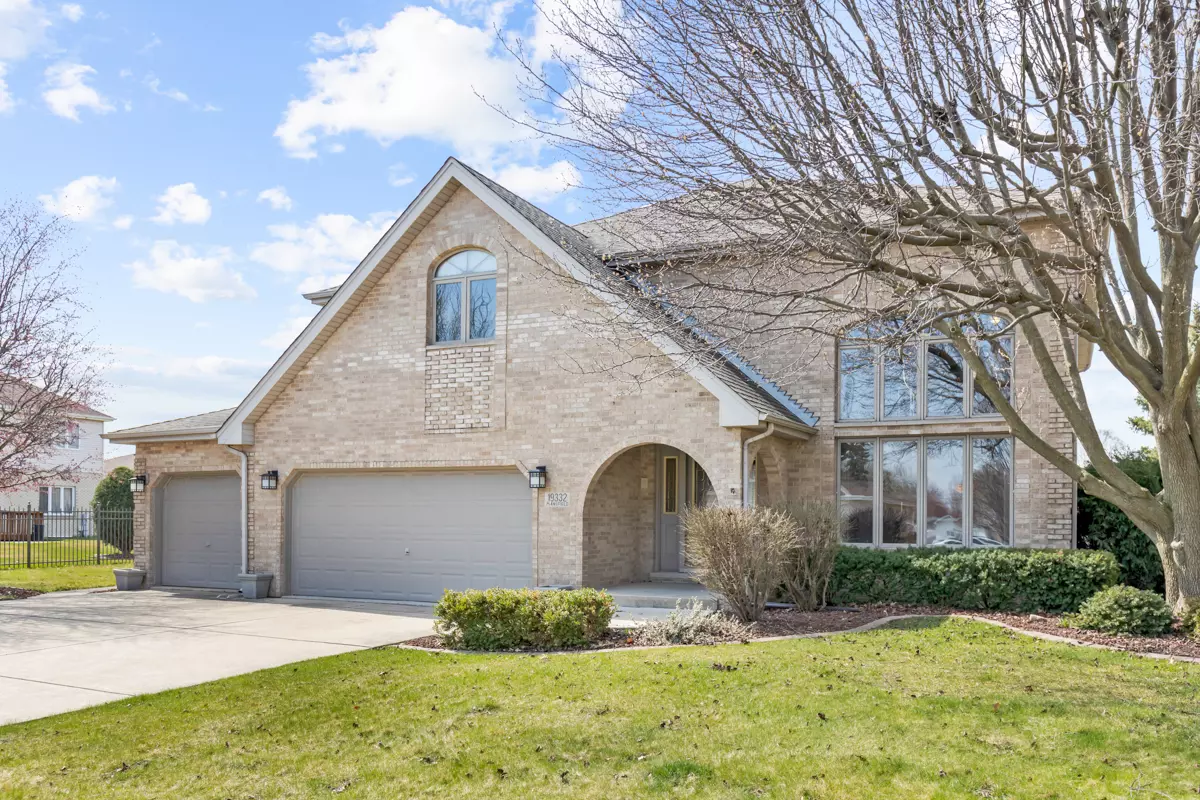$537,500
$565,000
4.9%For more information regarding the value of a property, please contact us for a free consultation.
19332 Mansfield Lane Mokena, IL 60448
5 Beds
3.5 Baths
3,405 SqFt
Key Details
Sold Price $537,500
Property Type Single Family Home
Sub Type Detached Single
Listing Status Sold
Purchase Type For Sale
Square Footage 3,405 sqft
Price per Sqft $157
Subdivision Grasmere
MLS Listing ID 12008909
Sold Date 07/12/24
Bedrooms 5
Full Baths 3
Half Baths 1
Year Built 1995
Annual Tax Amount $15,063
Tax Year 2022
Lot Size 0.300 Acres
Lot Dimensions 91X143X90X144
Property Description
GRASMERE SUBDIVISION - HOME BACKS UP TO OPEN AREA -5 Bedroom 3-1/2 Bath Stately Brick 2 Story - Finished Basement - Fireplace-3 Car Garage! Updated Kitchen & Baths! // MAIN FLOOR FEATURES: Volume Entry Foyer Ceiling- Opens to Living Rm with Dramatic 2 Story Windows-Formal Dining Rm w Crown Molding & Decorative Ceiling- Large Family Rm w Fireplace & Updated Culinary Kitchen w Stainless Steel Appliances-Plenty of Cabinetry & Counters Space w Island & Corian Tops-Tile Backsplash - 5th Bedroom - Ideal for In-Law/Guest Suite (This can also be used as a Home Office) - Updated 3/4 Bath on this level - Main Level complete with Laundry Rm Has High Efficiency Washer/Dryer- Main Level has Wood Floors // SECOND FLOOR FEATURES: Gigantic Luxury Primary Suite w Decorative Ceiling, Main Bath has Separate Oversized Whirlpool Tub & Shower - Two Lavs Corian Vanity Top - Skylight - WOW! Two Primary Suite Walk in Closets Plus Two Additional Closets / Additional Bedrooms #2 #3 #4 - All Bedrooms have Paddle Fans // Enjoy the Spacious Loft Area Ideal for Homework Hub or Exercise Area // BASEMENT LEVEL FEATURES: HUGE Finished Basement Ideal for Entertaining! Built in Bar with Sink & Beverage Fridge - Powder Rm! Separate Storage Area. Basement Has additionalAccess Door & Stairway To Garage/ Ideal for Home Business or to Carry Stuff to the Basement without Trampling Through Home! YARD: Backyard Backs up to Open Space / Maintenace Free Deck - Complete w Landscape Sprinkler System - Storage Shed for toys or Yard Equipment! - Part of the Yard Has Fence for Pets Area// PEACE OF MIND! Seller Including a HWA 13 Month Home Warranty- 2 Zone HVAC System - 2 Air Cleaners- 2 Humidifiers-Electronic Thermostats - Service Door for Garage to Exterior - Central Vac System- 6 Panel Doors - 50 Gallon Hot Water Heater // LOCATION: Great Lincoln Way High School District & Frankfort 161 Grade Schools - Minutes away from access to I-80- I-355- I-294 // Metra Rock Island Line- Mokena has Two Train Stations! Plenty of Shopping & Dining Minutes Away!
Location
State IL
County Will
Community Curbs, Sidewalks, Street Lights, Street Paved
Rooms
Basement Full
Interior
Interior Features Vaulted/Cathedral Ceilings, Skylight(s), Bar-Wet, Hardwood Floors, First Floor Bedroom, First Floor Laundry, First Floor Full Bath, Walk-In Closet(s), Open Floorplan, Special Millwork, Some Wood Floors, Separate Dining Room
Heating Natural Gas, Forced Air, Sep Heating Systems - 2+
Cooling Central Air
Fireplaces Number 1
Fireplaces Type Wood Burning, Gas Starter
Fireplace Y
Appliance Range, Microwave, Dishwasher, Refrigerator, Washer, Dryer, Stainless Steel Appliance(s), Wine Refrigerator
Laundry Gas Dryer Hookup, In Unit, Sink
Exterior
Exterior Feature Deck, Porch, Storms/Screens
Garage Attached
Garage Spaces 3.0
Waterfront false
View Y/N true
Roof Type Asphalt
Building
Lot Description Fenced Yard, Landscaped, Backs to Open Grnd, Sidewalks, Streetlights
Story 2 Stories
Foundation Concrete Perimeter
Sewer Public Sewer
Water Lake Michigan
New Construction false
Schools
Elementary Schools Arbury Hills Elementary School
Middle Schools Summit Hill Junior High School
High Schools Lincoln-Way East High School
School District 161, 161, 210
Others
HOA Fee Include None
Ownership Fee Simple
Special Listing Condition None
Read Less
Want to know what your home might be worth? Contact us for a FREE valuation!

Our team is ready to help you sell your home for the highest possible price ASAP
© 2024 Listings courtesy of MRED as distributed by MLS GRID. All Rights Reserved.
Bought with Litsa Lekatsos • Compass






