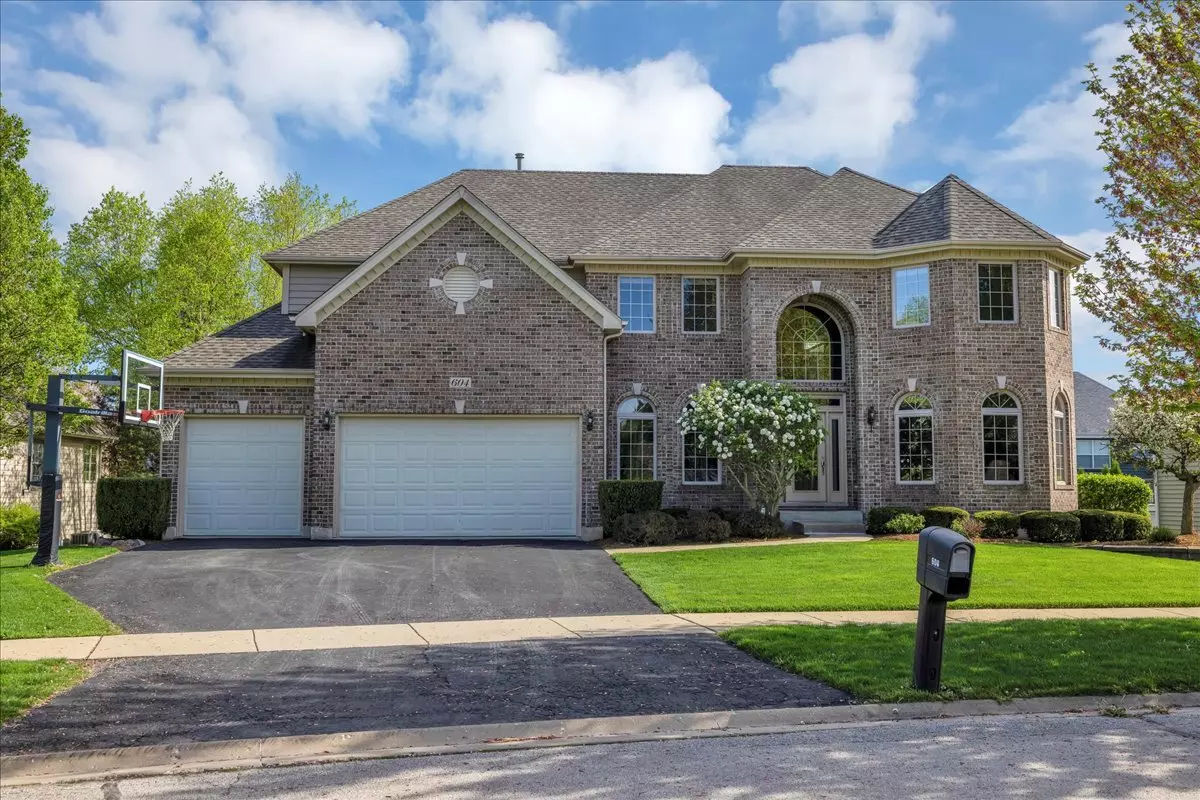$755,000
$759,000
0.5%For more information regarding the value of a property, please contact us for a free consultation.
604 Sheffield Circle Sugar Grove, IL 60554
5 Beds
4.5 Baths
3,374 SqFt
Key Details
Sold Price $755,000
Property Type Single Family Home
Sub Type Detached Single
Listing Status Sold
Purchase Type For Sale
Square Footage 3,374 sqft
Price per Sqft $223
Subdivision Black Walnut Trails
MLS Listing ID 12054203
Sold Date 07/12/24
Style Traditional
Bedrooms 5
Full Baths 4
Half Baths 1
HOA Fees $36/ann
Year Built 2005
Annual Tax Amount $14,627
Tax Year 2022
Lot Dimensions 91X139X93X117
Property Description
Don't miss out on the opportunity to own this stunning luxury home located on a cul-de-sac. With over 5,000 sq. ft of total living space (including the basement), this custom-built home features hardwood flooring, wainscoting, crown molding, and extended trim. The kitchen offers plenty of cabinetry, granite countertops, and stainless steel appliances, including a double oven. The two-story family room boasts a fireplace, while the sunroom features vaulted ceilings and skylights. All bedrooms have tray ceilings, and the large master bedroom includes a spacious walk-in closet and whirlpool tub. The finished basement is truly amazing, with a bar/kitchen area, an additional bedroom, and a full bath for a possible in-law suite. Outside, you'll find a resort-like backyard oasis with mature trees, a fenced-in yard, and a custom-designed in-ground saltwater pool with three color-changing fountains and fiber optic lighting. The pool also comes with a hand-held controller for easy operation. Relax on the Trex decking off the sunroom or on the detailed paver patio with a hot tub and pergola. Additional enhancements include newer carpet, roof, washer/dryer, furnace, and air conditioner. This home offers a perfect blend of luxury and functionality, making it ideal for entertaining and everyday living. Contact us now to schedule a viewing before it's gone!
Location
State IL
County Kane
Community Park, Pool, Tennis Court(S), Lake, Sidewalks, Street Lights
Rooms
Basement Full
Interior
Interior Features Vaulted/Cathedral Ceilings, Skylight(s), Bar-Wet, Hardwood Floors, First Floor Bedroom, In-Law Arrangement, First Floor Laundry
Heating Natural Gas, Electric, Steam
Cooling Central Air
Fireplaces Number 1
Fireplaces Type Gas Starter
Fireplace Y
Appliance Double Oven, Microwave, Dishwasher, Refrigerator, Washer, Dryer, Stainless Steel Appliance(s), Cooktop
Exterior
Exterior Feature Deck, Patio, Hot Tub, Brick Paver Patio, In Ground Pool, Outdoor Grill
Garage Attached
Garage Spaces 3.0
Pool in ground pool
Waterfront false
View Y/N true
Roof Type Asphalt
Building
Lot Description Cul-De-Sac, Fenced Yard
Story 2 Stories
Foundation Concrete Perimeter
Sewer Public Sewer
Water Public
New Construction false
Schools
Elementary Schools Mcdole Elementary School
Middle Schools Kaneland Middle School
High Schools Kaneland High School
School District 302, 302, 302
Others
HOA Fee Include Other
Ownership Fee Simple w/ HO Assn.
Special Listing Condition None
Read Less
Want to know what your home might be worth? Contact us for a FREE valuation!

Our team is ready to help you sell your home for the highest possible price ASAP
© 2024 Listings courtesy of MRED as distributed by MLS GRID. All Rights Reserved.
Bought with Stacey Puett • Fathom Realty IL LLC






