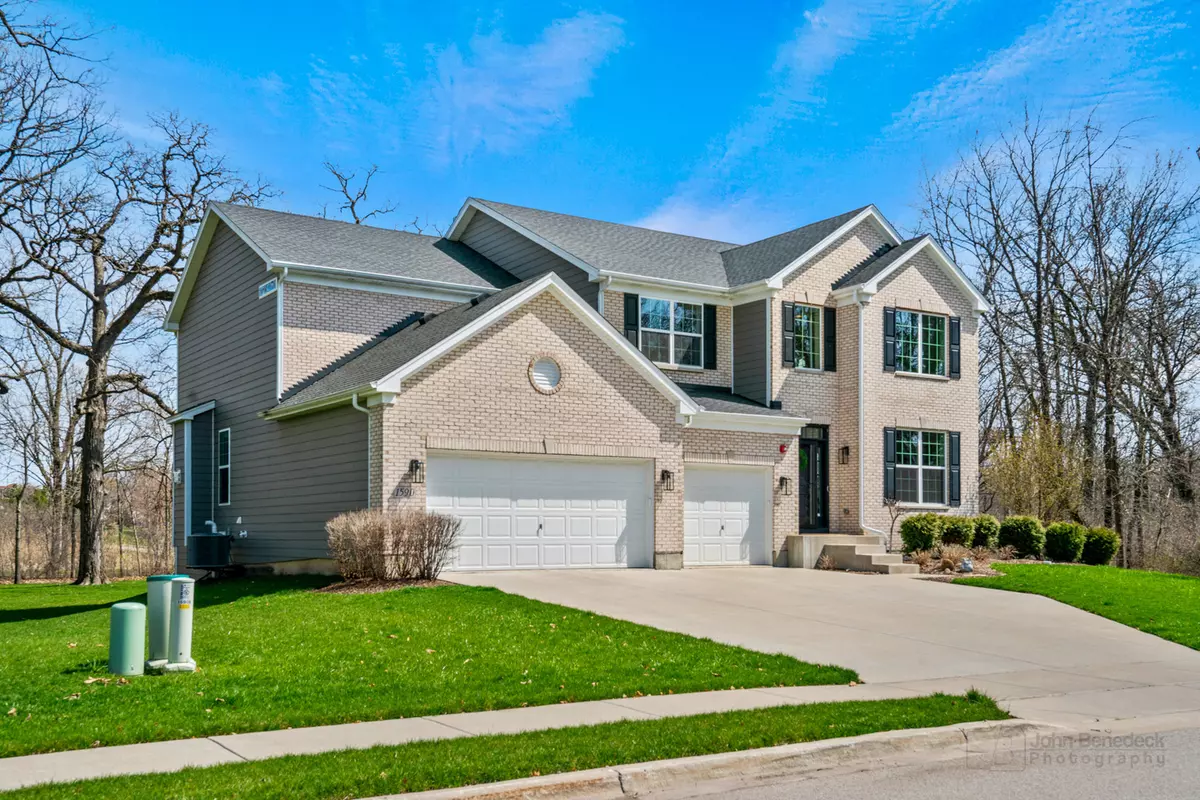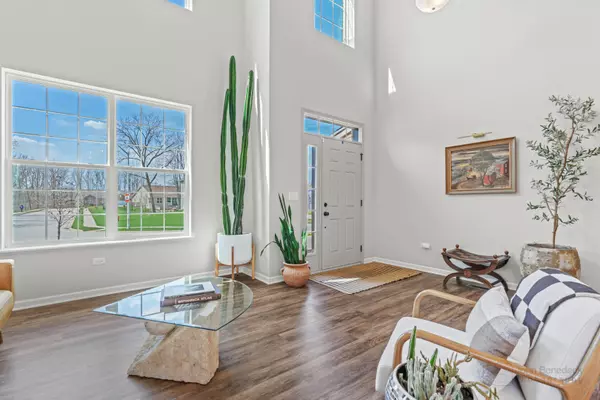$683,000
$649,000
5.2%For more information regarding the value of a property, please contact us for a free consultation.
1590 Bur Oak Drive Hoffman Estates, IL 60192
4 Beds
2.5 Baths
3,200 SqFt
Key Details
Sold Price $683,000
Property Type Single Family Home
Sub Type Detached Single
Listing Status Sold
Purchase Type For Sale
Square Footage 3,200 sqft
Price per Sqft $213
Subdivision Devonshire Woods
MLS Listing ID 12007890
Sold Date 07/12/24
Bedrooms 4
Full Baths 2
Half Baths 1
HOA Fees $50/mo
Year Built 2018
Annual Tax Amount $11,601
Tax Year 2021
Lot Size 0.540 Acres
Lot Dimensions 23534
Property Description
Amazing home situated on a .54 acre site provides ample space for privacy and outdoor enjoyment. Located in a serene neighborhood with a fishing pond, parks, playground, frisbee golf, basketball courts, nature area & walking path. Oversized maintenance free trex deck with lighted posts is perfect for grilling, entertaining friends and family or lounging. Tons of natural light comes into the house through oversized windows. Open floor plan offers the living, dining, kitchen and family room blend seamlessly together creating a sense of connectivity and fluidity between spaces. The 1st floor office can be converted to a bedroom or playroom. Head upstairs to the primary suite with a spacious bathroom, walk-in shower and 2 walk-in closets. Three secondary bedrooms share a hallway bathroom with tub/shower combo. Loft can be used as an additional living area, home office, entertainment space, or even a cozy reading nook. A full look-out basement that is already insulated and awaiting finishing touches presents a fantastic opportunity to expand the living space of the home and customize it according to your needs and preferences. Fast access to I-90, O'Hare Airport and the city ensures that the professional can easily access travel options for business trips or leisure and still can enjoy outdoor activities or simply the scenic views and fresh air that contributes to a higher quality of life, promoting physical and mental well-being. This home offers an exceptional living experience! Backsplash (2019), Gutter Guards (2019) Trex Deck (2021) Sump pump( 2021)
Location
State IL
County Cook
Community Park, Lake, Curbs, Sidewalks, Street Lights, Street Paved
Rooms
Basement Full
Interior
Interior Features Vaulted/Cathedral Ceilings, First Floor Bedroom, First Floor Laundry, Walk-In Closet(s)
Heating Natural Gas
Cooling Central Air
Fireplaces Number 1
Fireplaces Type Gas Log
Fireplace Y
Appliance Range, Microwave, Dishwasher, High End Refrigerator, Washer, Dryer, Disposal, Stainless Steel Appliance(s)
Laundry Gas Dryer Hookup
Exterior
Exterior Feature Deck, Storms/Screens
Garage Attached
Garage Spaces 3.0
Waterfront false
View Y/N true
Roof Type Asphalt
Building
Story 2 Stories
Foundation Concrete Perimeter
Sewer Public Sewer
Water Public
New Construction false
Schools
Elementary Schools Timber Trails Elementary School
Middle Schools Larsen Middle School
High Schools Elgin High School
School District 46, 46, 46
Others
HOA Fee Include Other
Ownership Fee Simple w/ HO Assn.
Special Listing Condition None
Read Less
Want to know what your home might be worth? Contact us for a FREE valuation!

Our team is ready to help you sell your home for the highest possible price ASAP
© 2024 Listings courtesy of MRED as distributed by MLS GRID. All Rights Reserved.
Bought with Michael Graff • Compass






