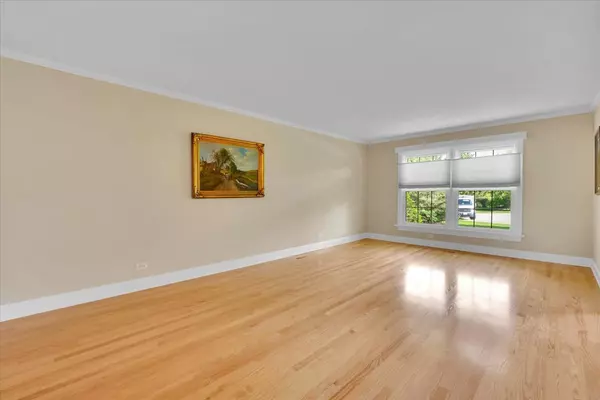$575,000
$549,900
4.6%For more information regarding the value of a property, please contact us for a free consultation.
211 North Parkway Prospect Heights, IL 60070
6 Beds
3.5 Baths
2,238 SqFt
Key Details
Sold Price $575,000
Property Type Single Family Home
Sub Type Detached Single
Listing Status Sold
Purchase Type For Sale
Square Footage 2,238 sqft
Price per Sqft $256
MLS Listing ID 12051983
Sold Date 07/15/24
Bedrooms 6
Full Baths 3
Half Baths 1
Year Built 1974
Annual Tax Amount $10,663
Tax Year 2022
Lot Dimensions 233X115X186X82X49
Property Description
PLEASE SUMMIT ALL OFFER'S BY MON. 5/13 AT NOON. This is the one you've been waiting for! Step into luxury with 4 generously sized bedrooms and gleaming hardwood floors throughout. Upstairs, both baths boast heated floors for added comfort and convenience. On the main level, you'll find a spacious living room perfect for entertaining, along with a convenient office space. The kitchen opens seamlessly to the family room, offering sliders that lead to your very own private oasis. Hosting dinner parties is a breeze in the big dining room, while the finished basement with a second kitchen, living room, and bedrooms presents endless possibilities - ideal for an in-law suite or additional living space. With a total of 13 closets throughout, storage is never an issue. Other notable features include a roof just 8 years old, zoned HVAC for optimal comfort, and an oversized heated garage. Step outside to discover the enclosed pool area, creating the perfect setting for your summer retreat. Plus, with separate yard areas to hang out, there's plenty of space to enjoy outdoor living. This home has been meticulously maintained but is being sold "as is" - don't miss your chance to see it before it's gone! Schedule your showing today and make your homeownership dreams a reality!
Location
State IL
County Cook
Rooms
Basement Full
Interior
Heating Natural Gas, Forced Air
Cooling Central Air
Fireplaces Number 1
Fireplace Y
Exterior
Exterior Feature Patio, In Ground Pool
Garage Attached
Garage Spaces 2.0
Pool in ground pool
Waterfront false
View Y/N true
Building
Story 2 Stories
Sewer Public Sewer
Water Private Well
New Construction false
Schools
Elementary Schools Anne Sullivan Elementary School
Middle Schools Macarthur Middle School
High Schools John Hersey High School
School District 23, 23, 214
Others
HOA Fee Include None
Ownership Fee Simple
Special Listing Condition None
Read Less
Want to know what your home might be worth? Contact us for a FREE valuation!

Our team is ready to help you sell your home for the highest possible price ASAP
© 2024 Listings courtesy of MRED as distributed by MLS GRID. All Rights Reserved.
Bought with Maria DelBoccio • @properties Christie's International Real Estate






