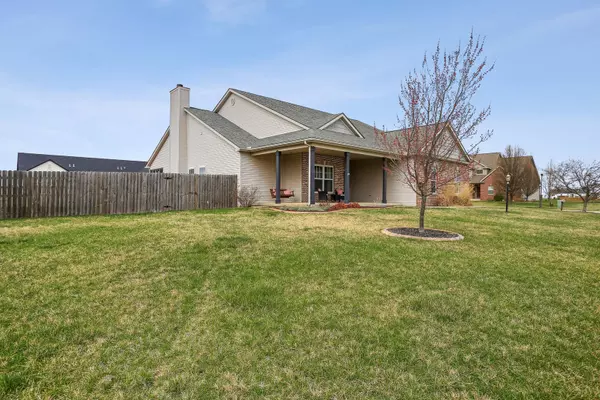$399,900
$399,900
For more information regarding the value of a property, please contact us for a free consultation.
101 Ashlyn Drive Fisher, IL 61843
5 Beds
3.5 Baths
2,115 SqFt
Key Details
Sold Price $399,900
Property Type Single Family Home
Sub Type Detached Single
Listing Status Sold
Purchase Type For Sale
Square Footage 2,115 sqft
Price per Sqft $189
MLS Listing ID 11997161
Sold Date 07/15/24
Style Ranch
Bedrooms 5
Full Baths 3
Half Baths 1
Year Built 2007
Annual Tax Amount $5,818
Tax Year 2022
Lot Dimensions 120X140
Property Description
Introducing a stunning custom-built home nestled at 101 Ashlyn Dr in Fisher, IL, crafted with precision by Rache Custom Homes. Boasting exquisite design elements and impeccable craftsmanship, this residence offers an unparalleled living experience. With 5 bedrooms and 3 full baths, this spacious home provides ample space for comfortable living and entertaining. Upon entering, you're greeted by the warmth of a wood-burning fireplace, creating an inviting ambiance perfect for cozy gatherings. The allure continues with a charming screened-in porch, ideal for enjoying serene outdoor moments throughout the year. Step outside into the expansive backyard oasis, featuring an above-ground pool for refreshing summer dips, raised garden beds for cultivating your green thumb, and a captivating waterfall coy pond, creating a tranquil retreat right at home. The master suite is a true haven, boasting a luxurious tile shower and a generously sized walk-in closet, offering both elegance and functionality. Additionally, this home provides abundant storage space throughout, ensuring every item has its place. If you're in search of your dream home, look no further than 101 Ashlyn Dr. With its impeccable craftsmanship, thoughtful design, and array of amenities, this residence offers the perfect blend of comfort, luxury, and charm. Don't miss the opportunity to make this exceptional property your own.
Location
State IL
County Champaign
Rooms
Basement Full
Interior
Heating Natural Gas, Electric
Cooling Central Air
Fireplaces Number 1
Fireplaces Type Wood Burning
Fireplace Y
Appliance Range, Microwave, Dishwasher, Refrigerator
Exterior
Garage Attached
Garage Spaces 2.0
Waterfront false
View Y/N true
Building
Story 1 Story
Sewer Public Sewer
Water Public
New Construction false
Schools
Elementary Schools Fisher Grade School
Middle Schools Fisher Jr./Sr. High School
High Schools Fisher Jr./Sr. High School
School District 1, 1, 1
Others
HOA Fee Include None
Ownership Fee Simple
Special Listing Condition None
Read Less
Want to know what your home might be worth? Contact us for a FREE valuation!

Our team is ready to help you sell your home for the highest possible price ASAP
© 2024 Listings courtesy of MRED as distributed by MLS GRID. All Rights Reserved.
Bought with Creg McDonald • Realty Select One






