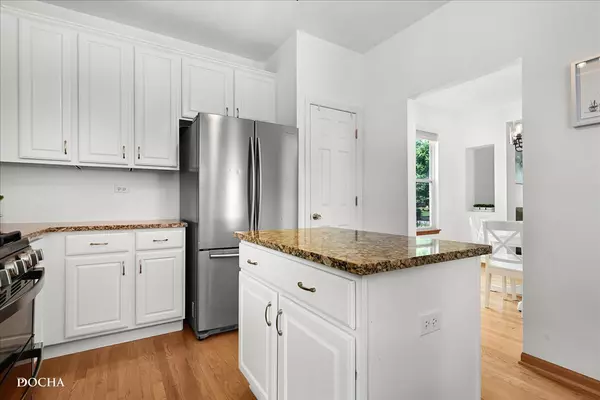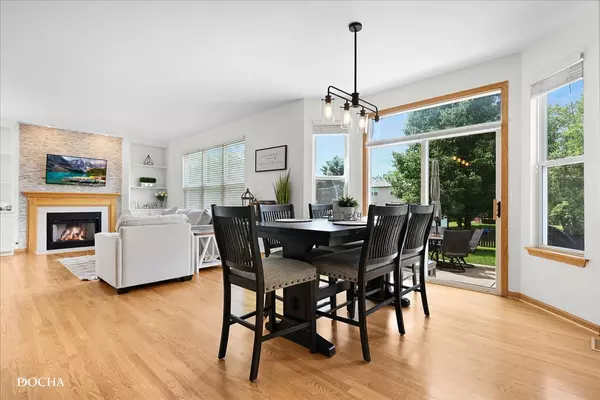$456,500
$450,000
1.4%For more information regarding the value of a property, please contact us for a free consultation.
624 Stewart Avenue North Aurora, IL 60542
4 Beds
3.5 Baths
2,528 SqFt
Key Details
Sold Price $456,500
Property Type Single Family Home
Sub Type Detached Single
Listing Status Sold
Purchase Type For Sale
Square Footage 2,528 sqft
Price per Sqft $180
MLS Listing ID 12070252
Sold Date 07/08/24
Style Colonial,Traditional
Bedrooms 4
Full Baths 3
Half Baths 1
HOA Fees $27/ann
Year Built 2000
Annual Tax Amount $8,556
Tax Year 2023
Lot Size 10,018 Sqft
Lot Dimensions 158 X 67
Property Description
MULTIPLE OFFERS RECEIVED: Immaculate 4 bedroom, 3.5 bathroom home in the heart of North Aurora! Move in ready home offers four generously sized bedrooms and 3.5 bathrooms. Kitchen features white cabinets, all stainless steel appliances, double oven, granite countertops, and an open floor plan. Family room offers gas fireplace for cozy yet convenient enjoyment. Dual staircases provides formal front entry and convenient second floor access from the family room area. First floor is rounded out with a formal living room/front room and dining room. Pristine hardwood floors throughout the first floor as well! Head upstairs where you'll find your primary bedroom oasis with separate soaking tub and shower, dual sinks, walk in closet, and separate water closet. Three additional bedrooms with oak hardwood floors perfect for family or guests. Make your way down to the full finished basement to find a third full bathroom, rec room, separate game/music room/theatre room/playroom, plus additional storage space. This extra deep pour basement boasts 9' ceilings so it doesn't even feel like you're in a basement! Outdoor fun awaits in your HUGE fully fenced backyard with stamped concrete patio. This home truly has it all! Mere minutes to I-88, downtown Batavia, and shopping including Chicago Premium Outlets! Hurry before this one is gone!
Location
State IL
County Kane
Community Park, Lake, Curbs, Sidewalks, Street Lights, Street Paved, Other
Rooms
Basement Full
Interior
Heating Natural Gas
Cooling Central Air
Fireplaces Number 1
Fireplaces Type Gas Starter
Fireplace Y
Appliance Range, Dishwasher, Refrigerator
Laundry Electric Dryer Hookup
Exterior
Exterior Feature Patio, Porch
Garage Attached
Garage Spaces 2.0
Waterfront false
View Y/N true
Roof Type Asphalt
Building
Lot Description Fenced Yard
Story 2 Stories
Foundation Concrete Perimeter
Sewer Public Sewer
Water Public
New Construction false
Schools
Elementary Schools Schneider Elementary School
Middle Schools Herget Middle School
High Schools West Aurora High School
School District 129, 129, 129
Others
HOA Fee Include Insurance
Ownership Fee Simple
Special Listing Condition None
Read Less
Want to know what your home might be worth? Contact us for a FREE valuation!

Our team is ready to help you sell your home for the highest possible price ASAP
© 2024 Listings courtesy of MRED as distributed by MLS GRID. All Rights Reserved.
Bought with Katie Foss • Baird & Warner






