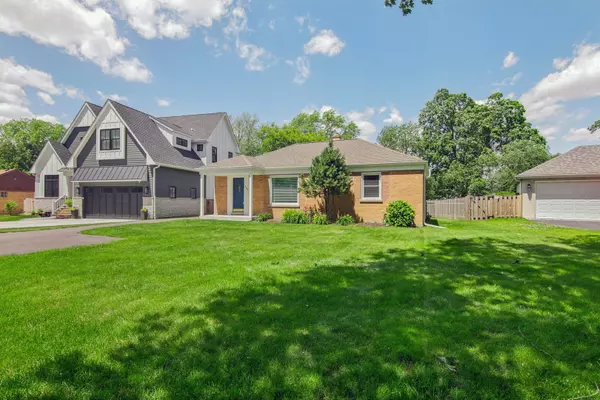$345,000
$340,000
1.5%For more information regarding the value of a property, please contact us for a free consultation.
604 W Bunting Lane Mount Prospect, IL 60056
2 Beds
1 Bath
912 SqFt
Key Details
Sold Price $345,000
Property Type Single Family Home
Sub Type Detached Single
Listing Status Sold
Purchase Type For Sale
Square Footage 912 sqft
Price per Sqft $378
MLS Listing ID 12065668
Sold Date 07/16/24
Bedrooms 2
Full Baths 1
Year Built 1951
Annual Tax Amount $4,186
Tax Year 2022
Lot Dimensions 10454
Property Description
Adorable brick ranch turn key home is ready to be yours! Upon entry you are greeted by a bright open living room featuring gorgeous hardwood flooring, flooded with natural light from west and south facing windows (replaced last year.) The efficient kitchen is complete with newer kitchen cabinets, quartz countertops and stainless steel appliances. Off the living room are two bedrooms, each offer natural sunlight and hardwood flooring, the bathroom is updated offering a modern glass shower. The beautifully landscaped yard boasts a newer privacy fence, and oversized paved patio perfect for grilling out and entertaining outside. The 1 car detached garage has plenty of storage space, and sits behind the house with easy access to the rear entrance. This home is located in a top rated school district, including Dryden Elementary School, South Middle School and nearby Prospect High School, just minutes away from the Metra stop in Mount Prospect, shopping, restaurants, this home will not last long! The home is being sold AS-IS
Location
State IL
County Cook
Rooms
Basement None
Interior
Interior Features Hardwood Floors, First Floor Laundry, First Floor Full Bath
Heating Natural Gas, Forced Air
Cooling Central Air
Fireplace Y
Appliance Range, Microwave, Refrigerator, Washer, Dryer
Exterior
Exterior Feature Patio
Garage Detached
Garage Spaces 1.5
Waterfront false
View Y/N true
Building
Story 1 Story
Sewer Public Sewer
Water Public
New Construction false
Schools
Elementary Schools Dryden Elementary School
Middle Schools South Middle School
High Schools Prospect High School
School District 25, 25, 214
Others
HOA Fee Include None
Ownership Fee Simple
Special Listing Condition None
Read Less
Want to know what your home might be worth? Contact us for a FREE valuation!

Our team is ready to help you sell your home for the highest possible price ASAP
© 2024 Listings courtesy of MRED as distributed by MLS GRID. All Rights Reserved.
Bought with Nicole Canale • Coldwell Banker Realty






