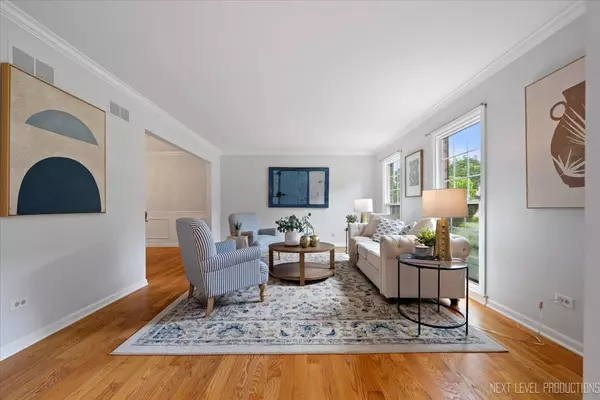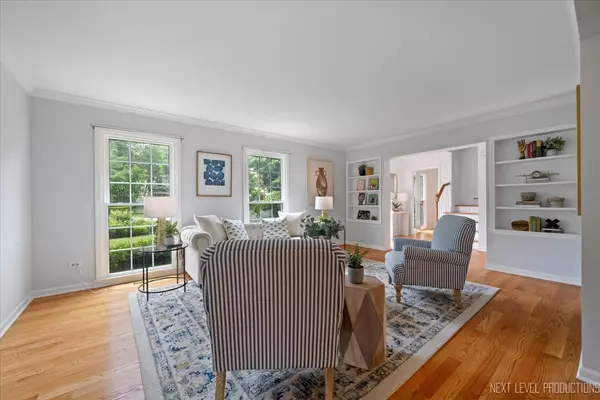$755,200
$650,000
16.2%For more information regarding the value of a property, please contact us for a free consultation.
450 Hevern Drive Wheaton, IL 60189
4 Beds
2.5 Baths
2,544 SqFt
Key Details
Sold Price $755,200
Property Type Single Family Home
Sub Type Detached Single
Listing Status Sold
Purchase Type For Sale
Square Footage 2,544 sqft
Price per Sqft $296
Subdivision High Knob
MLS Listing ID 12069778
Sold Date 07/17/24
Bedrooms 4
Full Baths 2
Half Baths 1
Year Built 1977
Annual Tax Amount $10,370
Tax Year 2022
Lot Size 0.279 Acres
Lot Dimensions 90X135
Property Description
Welcome to this fantastic home in the beautiful High Knob neighborhood, nestled on a peaceful, family-friendly cul-de-sac in Wheaton! 450 Hevern Drive is a well-appointed 4-bedroom, 2.5-bathroom home that combines traditional charm with modern amenities. The open floor plan features a light and bright living room with built-in shelves and a wide archway leading to the formal dining room. The updated chef's kitchen boasts stainless steel appliances, quartz countertops, custom cabinetry, a breakfast bar, and a designated eat-in area that seamlessly flows into the family room. The family room includes a gas log fireplace, custom built-ins, exposed beams, designated dry bar, and hardwood floors throughout. The second level is complete with four spacious bedrooms, updated full bathroom, master bedroom with en suite and large walk-in closet, and hardwood floors throughout. Enjoy the outdoors by stepping out onto the large deck overlooking the private, fenced, professionally landscaped backyard. 450 Hevern Drive is situated on a double dead-end street, neighboring the Chicago Golf Club, and is just minutes from downtown Wheaton and the Metra train station. It is within walking distance of award-winning District 200 schools! Now is your chance to create lasting memories in this updated and cherished home in Wheaton!
Location
State IL
County Dupage
Rooms
Basement Full
Interior
Interior Features Bar-Dry, Hardwood Floors, Built-in Features, Walk-In Closet(s), Bookcases, Beamed Ceilings, Open Floorplan, Special Millwork
Heating Natural Gas, Forced Air
Cooling Central Air
Fireplaces Number 1
Fireplaces Type Wood Burning, Gas Log, Gas Starter
Fireplace Y
Appliance Range, Microwave, Dishwasher, Refrigerator, Washer, Dryer
Exterior
Exterior Feature Deck
Garage Attached
Garage Spaces 2.0
Waterfront false
View Y/N true
Building
Lot Description Cul-De-Sac, Fenced Yard, Mature Trees
Story 2 Stories
Sewer Public Sewer
Water Lake Michigan
New Construction false
Schools
Elementary Schools Wiesbrook Elementary School
Middle Schools Hubble Middle School
High Schools Wheaton Warrenville South H S
School District 200, 200, 200
Others
HOA Fee Include None
Ownership Fee Simple
Special Listing Condition None
Read Less
Want to know what your home might be worth? Contact us for a FREE valuation!

Our team is ready to help you sell your home for the highest possible price ASAP
© 2024 Listings courtesy of MRED as distributed by MLS GRID. All Rights Reserved.
Bought with Aaron Greenberg • Kale Realty






