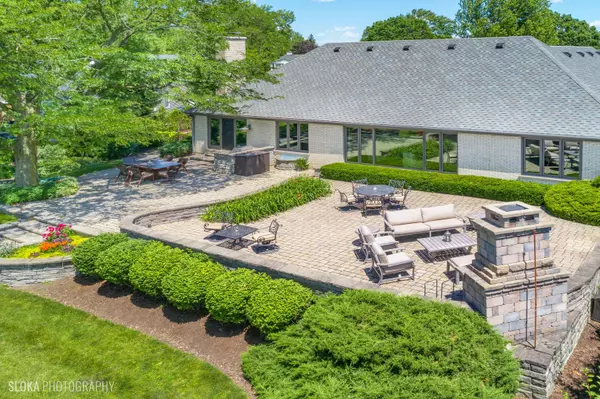$939,000
$925,000
1.5%For more information regarding the value of a property, please contact us for a free consultation.
511 Lake Shore N Drive Barrington, IL 60010
4 Beds
2.5 Baths
2,987 SqFt
Key Details
Sold Price $939,000
Property Type Single Family Home
Sub Type Detached Single
Listing Status Sold
Purchase Type For Sale
Square Footage 2,987 sqft
Price per Sqft $314
Subdivision Fox Point
MLS Listing ID 12074856
Sold Date 07/17/24
Style Ranch
Bedrooms 4
Full Baths 2
Half Baths 1
HOA Fees $125/ann
Year Built 1969
Annual Tax Amount $16,978
Tax Year 2023
Lot Size 0.518 Acres
Lot Dimensions 136X225X57X224
Property Description
This incredible lakefront ranch home set-in sought-after Fox Point has it all! Offering the perfect blend of luxury and comfort, this home is ideal for lively entertaining and warm family gatherings. You will fall in love the moment you enter the large foyer with sightlines to Lake Louise. Enjoy sunsets from every window, light filled rooms and beautiful hardwood floors that run seamlessly throughout the main level. Entertaining is a breeze in the large living/dining room combination where you can linger over cocktails and savor the views. The heart of the home features a spectacular kitchen that opens to the breakfast and family rooms creating the ideal hub for family gatherings or large scale entertaining. Whip up culinary delights in the kitchen with a large island, top of the line appliances and tons of counter and cabinet space. The inviting family room welcomes you with a cozy fireplace and sliders to the patio, complete with grilling area, the perfect spot for al fresco dining. A dedicated office boasts lake views, making work from home days feel like a vacation. The luxurious primary suite provides comfort and convenience with a large dressing area, double closets and ensuite bath. Three generously sized secondary bedrooms and spa-like hall bath ensures ample space for family and guests. A large mud/laundry room and half bath with on trend floating vanity complete the main level. The lower level offers great space for future expansion or use as-is for a play area, exercise room or teen hangout. Step outside to enjoy resort style living at its finest with an expansive patio that invites you to enjoy warm summer days, amazing sunsets, relax under the stars and enjoy a crackling fire around the outdoor fireplace. And don't forget the smores! Professional landscape lighting adds to the ambiance of this picturesque setting. Head to the lake where you can fish, swim, paddle board, canoe, or strap on your skates for winter fun. Custom courtyard entry, heated two car garage, circular drive and so much more! Enjoy the Fox Point lifestyle and amenities including a competitive swim club, community swimming pool, tennis courts, lake, playground, and many social activities. Conveniently located close to award winning D220 schools, charming downtown Barrington, train, shopping and restaurants. Your waterfront oasis awaits!
Location
State IL
County Lake
Community Clubhouse, Park, Pool, Tennis Court(S), Lake, Water Rights, Curbs, Street Paved
Rooms
Basement Partial
Interior
Interior Features Vaulted/Cathedral Ceilings, Hardwood Floors, First Floor Bedroom, First Floor Laundry, First Floor Full Bath, Built-in Features
Heating Natural Gas, Forced Air
Cooling Central Air
Fireplaces Number 1
Fireplaces Type Attached Fireplace Doors/Screen, Gas Log, Gas Starter
Fireplace Y
Appliance Microwave, Dishwasher, High End Refrigerator, Washer, Dryer, Disposal, Stainless Steel Appliance(s), Cooktop, Built-In Oven, Water Purifier Owned
Exterior
Exterior Feature Patio, Brick Paver Patio, Storms/Screens, Fire Pit, Invisible Fence
Garage Attached
Garage Spaces 2.0
Waterfront true
View Y/N true
Roof Type Other
Building
Lot Description Lake Front, Landscaped, Water View, Outdoor Lighting
Story 1 Story
Foundation Concrete Perimeter
Sewer Public Sewer
Water Public
New Construction false
Schools
Elementary Schools Arnett C Lines Elementary School
Middle Schools Barrington Middle School-Station
High Schools Barrington High School
School District 220, 220, 220
Others
HOA Fee Include Clubhouse,Pool,Lake Rights
Ownership Fee Simple w/ HO Assn.
Special Listing Condition None
Read Less
Want to know what your home might be worth? Contact us for a FREE valuation!

Our team is ready to help you sell your home for the highest possible price ASAP
© 2024 Listings courtesy of MRED as distributed by MLS GRID. All Rights Reserved.
Bought with Anita Willms • Redfin Corporation






