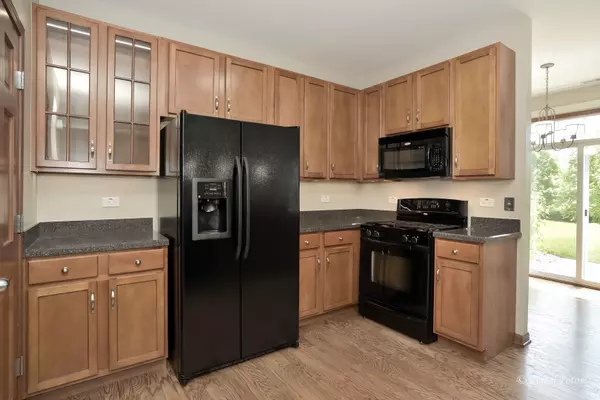$285,000
$289,900
1.7%For more information regarding the value of a property, please contact us for a free consultation.
6758 Slate Drive Carpentersville, IL 60110
2 Beds
2.5 Baths
1,514 SqFt
Key Details
Sold Price $285,000
Property Type Townhouse
Sub Type Townhouse-2 Story
Listing Status Sold
Purchase Type For Sale
Square Footage 1,514 sqft
Price per Sqft $188
Subdivision Silverstone Lake
MLS Listing ID 12077167
Sold Date 07/17/24
Bedrooms 2
Full Baths 2
Half Baths 1
HOA Fees $192/mo
Year Built 2003
Annual Tax Amount $5,442
Tax Year 2023
Lot Dimensions COMMON
Property Description
Buyer's loan denied so his loss is your gain!! This beautiful townhome in the highly desired Silverstone Lake Community awaits new owners with 2 large bedrooms and 2.1 baths. You'll love the open concept main floor that is perfect for entertaining, featuring a spacious living area that flows seamlessly into the dining room & kitchen with breakfast bar, all with 9' ceilings. The kitchen boasts 42' maple cabinets with under cabinet lighting, ample cabinet space, and a pantry for more storage. Upstairs, you'll find two generously sized bedrooms each with their own bathrooms for ultimate privacy and convenience. The primary bedroom's en-suite features a dual sink vanity, walk-in shower and soaker tub. Both bedrooms include oversized walk-in closets. For added convenience, the laundry room is located on the second floor. No more lugging the laundry up & down the stairs!! Relax on your patio to BBQ & enjoy the vast landscaped yard area or the great parks during the upcoming summer days and evenings. The attached 2 car garage provides plenty of space for parking and storage. Did I mention that the entire home has been freshly painted, refinished wood flooring and new carpeting throughout? New roof in 2023 and a new driveway is on the way in the coming weeks according to the Association. Your weekends are free as the Association maintains all landscaping, exterior building finishes, common area, scavenger service (garbage service) & the snow plowing. Don't miss out on this incredible opportunity to this home your own!!
Location
State IL
County Kane
Rooms
Basement None
Interior
Interior Features Vaulted/Cathedral Ceilings, Hardwood Floors, Second Floor Laundry, Walk-In Closet(s)
Heating Natural Gas, Forced Air
Cooling Central Air
Fireplace N
Appliance Range, Microwave, Dishwasher, Refrigerator, Washer, Dryer, Disposal
Laundry Gas Dryer Hookup, In Unit
Exterior
Exterior Feature Patio, Storms/Screens
Garage Attached
Garage Spaces 2.0
Waterfront false
View Y/N true
Roof Type Asphalt
Building
Sewer Public Sewer
Water Lake Michigan
New Construction false
Schools
Elementary Schools Algonquin Lake Elementary School
Middle Schools Algonquin Middle School
High Schools Dundee-Crown High School
School District 300, 300, 300
Others
Pets Allowed Cats OK, Dogs OK
HOA Fee Include Insurance,Exterior Maintenance,Lawn Care,Scavenger,Snow Removal
Ownership Condo
Special Listing Condition None
Read Less
Want to know what your home might be worth? Contact us for a FREE valuation!

Our team is ready to help you sell your home for the highest possible price ASAP
© 2024 Listings courtesy of MRED as distributed by MLS GRID. All Rights Reserved.
Bought with Christie Gabriel • Keller Williams Inspire






