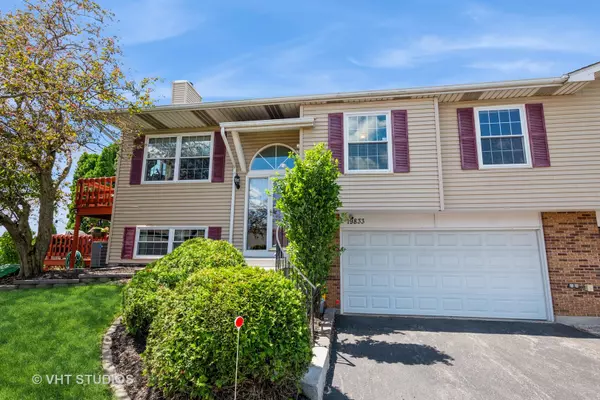$265,000
$265,000
For more information regarding the value of a property, please contact us for a free consultation.
19833 S Edinburgh Lane #0 Frankfort, IL 60423
2 Beds
2 Baths
1,054 SqFt
Key Details
Sold Price $265,000
Property Type Condo
Sub Type Condo
Listing Status Sold
Purchase Type For Sale
Square Footage 1,054 sqft
Price per Sqft $251
Subdivision Highlands
MLS Listing ID 12070655
Sold Date 07/18/24
Bedrooms 2
Full Baths 2
HOA Fees $222/mo
Year Built 1988
Annual Tax Amount $4,753
Tax Year 2022
Lot Dimensions COMMON
Property Description
Welcome to this charming 2 bed, 2 bath home located in desirable Frankfort Square. The kitchen is a chef's dream with new stainless stove and refrigerator, under cabinet lighting, and a skylight that fills the space with natural light. The open layout is perfect for entertaining, as the kitchen flows seamlessly into the living room where you can cozy up by the gas fireplace on chilly evenings. The primary bedroom features a spacious walk-in closet and a shared bathroom that is perfect for relaxing after a long day. Downstairs, you'll find a convenient wet bar, ideal for hosting guests or enjoying a quiet night in. Outside, the TWO-TIER DECK overlooks the beautifully landscaped yard and common area, providing the perfect spot for morning coffee or summer BBQs that other units in the area don't have! The 2 car garage offers plenty of storage space for all your belongings. Don't miss the opportunity to make this house your home and enjoy all the wonderful features it has to offer. You'll love coming home to this peaceful retreat every day.
Location
State IL
County Will
Rooms
Basement Partial
Interior
Interior Features Vaulted/Cathedral Ceilings, Skylight(s), Bar-Wet, Hardwood Floors, Walk-In Closet(s)
Heating Natural Gas, Forced Air
Cooling Central Air
Fireplaces Number 1
Fireplace Y
Appliance Range, Dishwasher, Refrigerator, Washer, Dryer, Disposal, Water Softener Owned
Exterior
Exterior Feature Deck, End Unit
Garage Attached
Garage Spaces 2.0
Waterfront false
View Y/N true
Building
Foundation Concrete Perimeter
Sewer Public Sewer
Water Community Well
New Construction false
Schools
Elementary Schools Frankfort Square Elementary Scho
Middle Schools Summit Hill Junior High School
High Schools Lincoln-Way East High School
School District 161, 161, 210
Others
Pets Allowed Cats OK, Dogs OK
HOA Fee Include Lawn Care,Scavenger,Snow Removal
Ownership Condo
Special Listing Condition None
Read Less
Want to know what your home might be worth? Contact us for a FREE valuation!

Our team is ready to help you sell your home for the highest possible price ASAP
© 2024 Listings courtesy of MRED as distributed by MLS GRID. All Rights Reserved.
Bought with Clara Lietz • Baird & Warner






