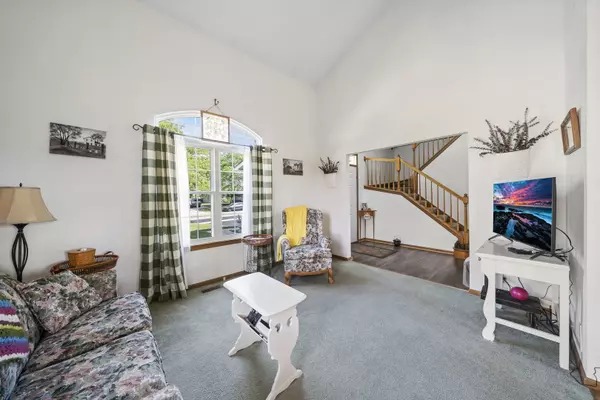$335,000
$320,000
4.7%For more information regarding the value of a property, please contact us for a free consultation.
224 Magnolia Drive North Aurora, IL 60542
3 Beds
2.5 Baths
1,696 SqFt
Key Details
Sold Price $335,000
Property Type Single Family Home
Sub Type Detached Single
Listing Status Sold
Purchase Type For Sale
Square Footage 1,696 sqft
Price per Sqft $197
Subdivision Willow Lakes
MLS Listing ID 12084876
Sold Date 07/18/24
Style Traditional
Bedrooms 3
Full Baths 2
Half Baths 1
Year Built 1994
Annual Tax Amount $6,383
Tax Year 2022
Lot Dimensions 71X142
Property Description
Step into this beautifully updated 3-bedroom, 2.5-bath home with 1,700 sq ft of living space. The 2-car garage features an extra-wide driveway and the bright, clean partial basement offers a finished rec room or potential 4th bedroom, plus loads of storage! Enjoy the open and airy feel created by the volume ceilings and skylight, with on-trend flooring flowing throughout the 1st floor. The primary suite is a true retreat, boasting a private full bath with double granite vanities, a luxurious large shower and a huge walk-in closet! You'll love the numerous updates, including modern cabinets, countertops, flooring, lighting, bathrooms, windows, water heater, furnace, siding, roof, gutters, and sump pumps. Everything has been done for you! Get ready to enjoy the sunroom that opens to the deck and fully fenced-in backyard. With no rear neighbors, mature trees, beautiful landscaping, shed and privacy fence, you'll appreciate your private oasis. Located in an incredible North Aurora neighborhood close to parks, restaurants, shopping, and dining, this home also offers low taxes and no HOA fees. Don't miss out on this incredible opportunity! Reach out with questions or to schedule your private home tour today!
Location
State IL
County Kane
Community Park, Lake, Curbs, Sidewalks, Street Lights, Street Paved
Rooms
Basement Partial
Interior
Interior Features Vaulted/Cathedral Ceilings, Skylight(s), Wood Laminate Floors, First Floor Laundry, Walk-In Closet(s), Granite Counters
Heating Natural Gas, Forced Air
Cooling Central Air
Fireplace N
Appliance Range, Microwave, Dishwasher, Refrigerator, Washer, Dryer, Disposal, Stainless Steel Appliance(s)
Laundry In Unit
Exterior
Exterior Feature Deck, Storms/Screens
Garage Attached
Garage Spaces 2.0
Waterfront false
View Y/N true
Roof Type Asphalt
Building
Lot Description Fenced Yard
Story 2 Stories
Foundation Concrete Perimeter
Sewer Public Sewer
Water Public
New Construction false
Schools
Elementary Schools Goodwin Elementary School
Middle Schools Jewel Middle School
High Schools West Aurora High School
School District 129, 129, 129
Others
HOA Fee Include None
Ownership Fee Simple
Special Listing Condition None
Read Less
Want to know what your home might be worth? Contact us for a FREE valuation!

Our team is ready to help you sell your home for the highest possible price ASAP
© 2024 Listings courtesy of MRED as distributed by MLS GRID. All Rights Reserved.
Bought with Corey Schraw • Compass






