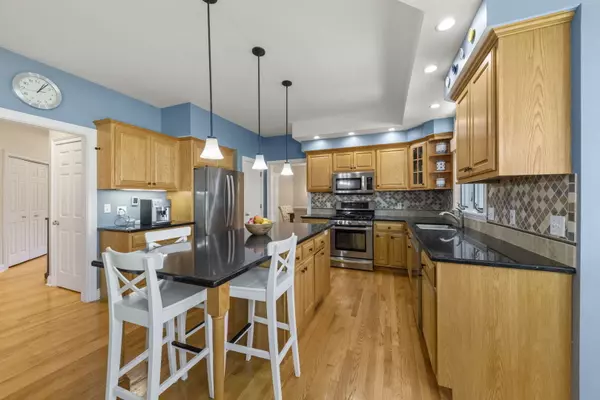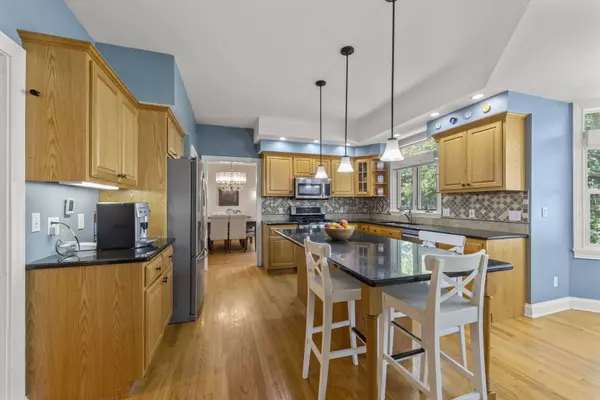$495,000
$500,000
1.0%For more information regarding the value of a property, please contact us for a free consultation.
961 Pembridge Place Sugar Grove, IL 60554
5 Beds
2.5 Baths
2,663 SqFt
Key Details
Sold Price $495,000
Property Type Single Family Home
Sub Type Detached Single
Listing Status Sold
Purchase Type For Sale
Square Footage 2,663 sqft
Price per Sqft $185
Subdivision Black Walnut Trails
MLS Listing ID 12053269
Sold Date 07/18/24
Style Traditional
Bedrooms 5
Full Baths 2
Half Baths 1
HOA Fees $29/ann
Year Built 1995
Annual Tax Amount $12,448
Tax Year 2023
Lot Size 0.380 Acres
Lot Dimensions 16553
Property Description
Situated in the sought-after Black Walnut Trails neighborhood, this exquisite home boasts over 3500 square feet of living space on a sprawling 1/3-acre lot. Step inside to discover a haven of elegance and comfort, where hardwood floors grace the entire main level, offering both convenience and easy maintenance. The grandeur of the 2-story foyer sets the tone for the home's upscale ambiance, leading seamlessly into the vaulted step-down living room, complete with a bay seating area and hidden storage. Adjacent, the spacious dining room with its tray ceiling provides the perfect setting for gatherings with loved ones. The open eat-in kitchen is a culinary delight, featuring an extended island, breakfast bar seating for five, granite counters, tile backsplash, and abundant cabinet space, illuminated by recessed and pendant lighting. A bayed eating area overlooks the yard, with easy access to the patio for outdoor dining. The family room offers cozy seating options and a charming brick gas fireplace, ideal for relaxation. The main level also hosts a den with built-in wall units, a convenient half bath, and a laundry room equipped with a sink and a handy laundry chute from the second floor. Upstairs, newer carpeting adorns the four spacious bedrooms, including an oversized owner's suite boasting a walk-in closet and a luxurious bath with an updated shower and double bowl vanity. Three secondary bedrooms impress with their size, two offering additional dormer seating with storage, while an additional vaulted bedroom provides access to floored attic storage. The finished basement expands the living space, featuring a large rec room, a separate office/workout room, and a generously sized additional bedroom/bonus room with a closet. Ample storage is provided in the lower level's large storage room. Outside, the vast side yard invites outdoor play, while the garden paver brick patio creates an enchanting setting for entertaining guests. This exceptional home enjoys a prime location close to parks, basketball courts, and a serene pond, with easy access to community amenities and the tollway, ensuring a lifestyle of convenience and luxury.
Location
State IL
County Kane
Community Park, Lake, Curbs, Sidewalks, Street Lights, Street Paved
Rooms
Basement Full
Interior
Interior Features Vaulted/Cathedral Ceilings, Skylight(s), Hardwood Floors, First Floor Laundry, Walk-In Closet(s)
Heating Natural Gas, Forced Air
Cooling Central Air
Fireplaces Number 1
Fireplaces Type Wood Burning, Gas Starter
Fireplace Y
Appliance Range, Microwave, Dishwasher, Refrigerator, Freezer, Washer, Dryer, Disposal
Laundry Laundry Chute, Sink
Exterior
Exterior Feature Brick Paver Patio
Garage Attached
Garage Spaces 2.5
Waterfront false
View Y/N true
Roof Type Asphalt
Building
Lot Description Corner Lot
Story 2 Stories
Foundation Concrete Perimeter
Sewer Public Sewer
Water Public
New Construction false
Schools
Elementary Schools Mcdole Elementary School
Middle Schools Harter Middle School
High Schools Kaneland High School
School District 302, 302, 302
Others
HOA Fee Include Other
Ownership Fee Simple w/ HO Assn.
Special Listing Condition None
Read Less
Want to know what your home might be worth? Contact us for a FREE valuation!

Our team is ready to help you sell your home for the highest possible price ASAP
© 2024 Listings courtesy of MRED as distributed by MLS GRID. All Rights Reserved.
Bought with Terry Anderson • john greene, Realtor






