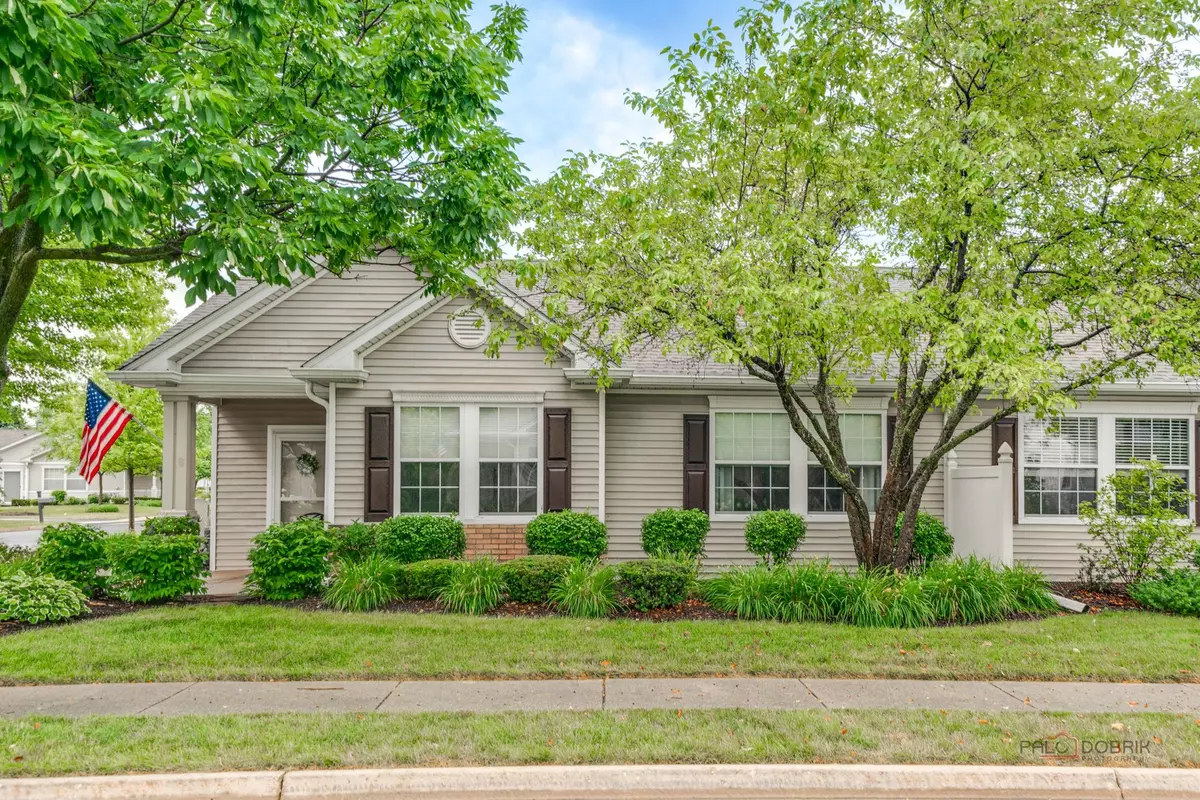$299,000
$299,000
For more information regarding the value of a property, please contact us for a free consultation.
12946 PENNSYLVANIA Avenue Huntley, IL 60142
2 Beds
1.5 Baths
1,125 SqFt
Key Details
Sold Price $299,000
Property Type Townhouse
Sub Type Townhouse-Ranch
Listing Status Sold
Purchase Type For Sale
Square Footage 1,125 sqft
Price per Sqft $265
Subdivision Del Webb Sun City
MLS Listing ID 12090366
Sold Date 07/18/24
Bedrooms 2
Full Baths 1
Half Baths 1
HOA Fees $326/mo
Year Built 2000
Annual Tax Amount $4,108
Tax Year 2023
Lot Dimensions 67X81
Property Description
Step into this sought-after Del Webb Chicory model townhome! Ideally situated near the clubhouse with convenient access to a picturesque stream-side walking path. This beautifully updated 2-bedroom, 1.5-bathroom residence boasts white oak hardwood floors throughout. The renovated kitchen showcases top-tier features including soft-close cabinets, granite countertops, under-cabinet lighting, a Magic Corner II cabinet, a kitchen office area, and a breakfast bar flowing into the dining room. The primary bathroom features a heated tile floor and an accessible shower. Complete update to the hall bathroom (2022). Upgrades include Roof (2022), Laundry Room Ceramic Tile (2022), Humidifier (2022), washer/dryer (2022), Pergola (2021), furnace (2016), AC (2017), water heater (2018), and updated fireplace (2015). Enjoy the convenience of Hunter Douglas top/bottom blinds and fresh decorator paint throughout. The garage features an epoxy floor. This home is nestled in an award-winning 55-and-over resort-style community offering tennis and pickleball courts, exercise facilities, three pools, scenic walking and biking trails, and a variety of clubs and organizations. The HOA covers exterior maintenance, lawn care, snow removal, trash pickup, and more. With easy access to I-90 and the new Northwestern Hospital, don't miss the opportunity to view this exceptional property today!
Location
State IL
County Kane
Rooms
Basement None
Interior
Interior Features First Floor Bedroom, First Floor Laundry, First Floor Full Bath
Heating Natural Gas, Forced Air
Cooling Central Air
Fireplace N
Appliance Range, Microwave, Dishwasher, Refrigerator, Washer, Dryer, Disposal, Stainless Steel Appliance(s)
Exterior
Exterior Feature Patio, Storms/Screens, End Unit, Cable Access
Garage Attached
Garage Spaces 2.0
Community Features Exercise Room, Golf Course, Health Club, Park, Indoor Pool, Pool, Restaurant, Tennis Court(s)
Waterfront false
View Y/N true
Roof Type Asphalt
Building
Lot Description Landscaped
Sewer Public Sewer
Water Public
New Construction false
Schools
School District 158, 158, 158
Others
Pets Allowed Cats OK, Dogs OK, Number Limit
HOA Fee Include Insurance,Clubhouse,Exercise Facilities,Pool,Exterior Maintenance,Lawn Care,Scavenger,Snow Removal
Ownership Fee Simple w/ HO Assn.
Special Listing Condition None
Read Less
Want to know what your home might be worth? Contact us for a FREE valuation!

Our team is ready to help you sell your home for the highest possible price ASAP
© 2024 Listings courtesy of MRED as distributed by MLS GRID. All Rights Reserved.
Bought with Feliberto Salgado • Redfin Corporation






