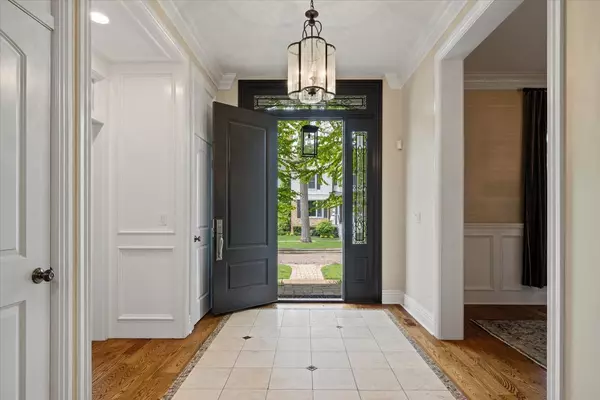$2,450,000
$2,395,000
2.3%For more information regarding the value of a property, please contact us for a free consultation.
1050 Forest Avenue Wilmette, IL 60091
6 Beds
5.5 Baths
4,400 SqFt
Key Details
Sold Price $2,450,000
Property Type Single Family Home
Sub Type Detached Single
Listing Status Sold
Purchase Type For Sale
Square Footage 4,400 sqft
Price per Sqft $556
MLS Listing ID 12045921
Sold Date 07/19/24
Style English
Bedrooms 6
Full Baths 5
Half Baths 1
Year Built 2003
Annual Tax Amount $32,915
Tax Year 2022
Lot Size 9,252 Sqft
Lot Dimensions 50 X 185
Property Description
Indulge in luxurious living with this impeccably maintained newer construction home nestled in coveted East Wilmette. Offering a prime in-town location, this 5+ bedroom, 5.1 bath residence is a testament to sophistication and convenience, spread across four levels of meticulously designed space. Step through the inviting foyer adorned with custom woodwork and soaring ceilings, setting the stage for the refined interiors that lie beyond. The beautifully updated gourmet kitchen, with top-of-the-line appliances including a brand new Wolf Dual Fuel 48" range, beckons with its fine cabinetry, expansive island, and custom light fixtures -- a haven for culinary enthusiasts and entertainers alike. The sun-filled family room, featuring a wood-burning fireplace and four French doors leading to a generously proportioned patio and fully fenced backyard, seamlessly merges indoor and outdoor living. A newly refurbished mudroom, complete with a convenient washing station, adds practicality for pets or little beachgoers. The perfectly proportioned dining room features freshly styled wall covering with plenty of room for artwork and furniture. The charming living room (or music room), gorgeous home office with a second wood-burning fireplace and custom cabinetry plus updated powder room complete the first floor. On the second floor, retreat to the primary suite, a sanctuary boasting a spa-like bath, superior walk-in closet, and decorative fireplace-a true haven of relaxation. Three additional bedrooms, one en-suite, a hallway bath and a well-appointed laundry room ensure comfort and convenience for family and guests. Ascend to the third floor to discover a versatile fifth bedroom with a full bath, offering flexibility for guests or private office space. Meanwhile, the lower level impresses with high ceilings, a custom dry bar, a family/media room with exceptional built-ins, a large exercise room, a 6th bedroom, full bath and enormous storage room. Outside, the professionally landscaped yard (50' x 185') provides a picturesque backdrop for outdoor enjoyment, while a detached two-car garage offers convenience and additional storage space. With downtown Wilmette just blocks away, this exceptional residence offers an unparalleled blend of luxury, comfort, and convenience.
Location
State IL
County Cook
Community Curbs, Sidewalks, Street Lights, Street Paved
Rooms
Basement Full
Interior
Interior Features Hardwood Floors, Second Floor Laundry, Walk-In Closet(s)
Heating Natural Gas, Forced Air
Cooling Central Air, Zoned
Fireplaces Number 3
Fireplaces Type Wood Burning, Gas Log, Gas Starter
Fireplace Y
Appliance Double Oven, Microwave, Dishwasher, High End Refrigerator, Freezer, Washer, Dryer, Cooktop, Range Hood, Gas Cooktop
Exterior
Exterior Feature Balcony, Patio, Storms/Screens
Garage Detached
Garage Spaces 2.0
Waterfront false
View Y/N true
Building
Lot Description Corner Lot, Fenced Yard, Landscaped
Story 3 Stories
Foundation Concrete Perimeter
Sewer Public Sewer, Sewer-Storm
Water Lake Michigan, Public
New Construction false
Schools
Elementary Schools Central Elementary School
Middle Schools Highcrest Middle School
High Schools New Trier Twp H.S. Northfield/Wi
School District 39, 39, 203
Others
HOA Fee Include None
Ownership Fee Simple
Special Listing Condition None
Read Less
Want to know what your home might be worth? Contact us for a FREE valuation!

Our team is ready to help you sell your home for the highest possible price ASAP
© 2024 Listings courtesy of MRED as distributed by MLS GRID. All Rights Reserved.
Bought with Elizabeth Licata • Compass






