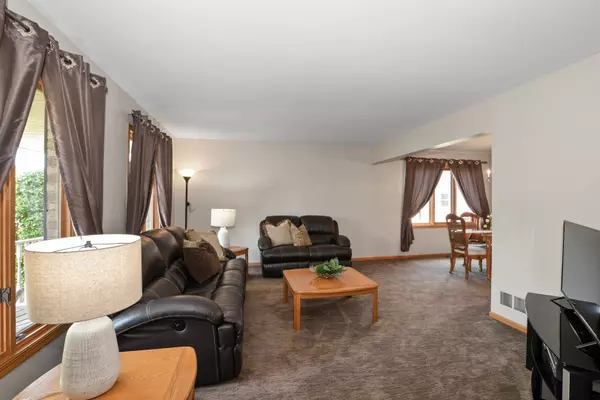$452,000
$459,900
1.7%For more information regarding the value of a property, please contact us for a free consultation.
9101 Mayors Row Orland Hills, IL 60487
4 Beds
2.5 Baths
2,519 SqFt
Key Details
Sold Price $452,000
Property Type Single Family Home
Sub Type Detached Single
Listing Status Sold
Purchase Type For Sale
Square Footage 2,519 sqft
Price per Sqft $179
Subdivision Pepperwood
MLS Listing ID 12070005
Sold Date 07/19/24
Style Traditional
Bedrooms 4
Full Baths 2
Half Baths 1
Year Built 2003
Annual Tax Amount $10,151
Tax Year 2022
Lot Dimensions 45.9X139.2X 64.9X139.7
Property Description
Immaculate and meticulously maintained home in desirable Pepperwood comes on the market for the first time since original owners had it built. Inviting front porch leads to spacious open floor plan with loads of storage, 4 bedrooms, 2 full baths, 1 half bath, and updates throughout. The striking curb appeal is complimented by a new roof, siding and gutters. Newer stainless appliances, new shower in master bath, new sump pump with battery back-up, and new garage door opener are just a few of the recent updates. Fully fenced extra deep yard includes storage shed. Heated garage and unfinished basement add to this home's unlimited potential. This is a must see.......hurry this won't last long!!!!!!
Location
State IL
County Cook
Community Park, Sidewalks, Street Lights, Street Paved
Rooms
Basement Partial
Interior
Interior Features Walk-In Closet(s), Open Floorplan, Some Carpeting, Dining Combo, Drapes/Blinds, Pantry
Heating Natural Gas
Cooling Central Air
Fireplaces Number 1
Fireplaces Type Gas Log
Fireplace Y
Appliance Range, Microwave, Dishwasher, Refrigerator, Washer, Dryer, Stainless Steel Appliance(s), Gas Oven
Laundry Gas Dryer Hookup, In Unit, Sink
Exterior
Exterior Feature Patio
Garage Attached
Garage Spaces 2.0
Waterfront false
View Y/N true
Roof Type Asphalt
Building
Lot Description Fenced Yard, Landscaped
Story 2 Stories
Foundation Concrete Perimeter
Sewer Public Sewer
Water Lake Michigan
New Construction false
Schools
Elementary Schools Fernway Park Elementary School
Middle Schools Prairie View Middle School
High Schools Victor J Andrew High School
School District 140, 140, 230
Others
HOA Fee Include None
Ownership Fee Simple
Special Listing Condition None
Read Less
Want to know what your home might be worth? Contact us for a FREE valuation!

Our team is ready to help you sell your home for the highest possible price ASAP
© 2024 Listings courtesy of MRED as distributed by MLS GRID. All Rights Reserved.
Bought with Mohammad Mohammad • Kale Realty






