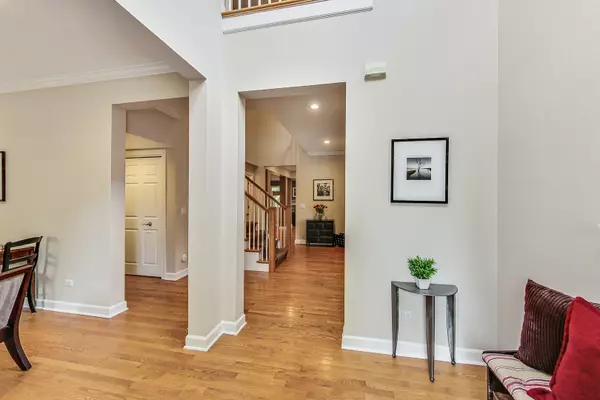$1,150,000
$1,125,000
2.2%For more information regarding the value of a property, please contact us for a free consultation.
2808 Park Lane Glenview, IL 60025
4 Beds
3.5 Baths
3,472 SqFt
Key Details
Sold Price $1,150,000
Property Type Single Family Home
Sub Type Detached Single
Listing Status Sold
Purchase Type For Sale
Square Footage 3,472 sqft
Price per Sqft $331
Subdivision Ashton Park
MLS Listing ID 12047699
Sold Date 07/19/24
Bedrooms 4
Full Baths 3
Half Baths 1
HOA Fees $30/mo
Year Built 2001
Annual Tax Amount $17,426
Tax Year 2021
Lot Size 10,280 Sqft
Lot Dimensions 10268
Property Description
Welcome to your wonderful and spacious 4-bedroom home in an ideal central Glenview location on a quiet cul de sac with darling curb appeal. This adorable navy blue home with a charming front porch delivers quite the first impression and has been perfectly maintained by the current owners with a newer roof, (2) brand new furnaces and so many more updates. Upon entry, you are greeted with an attractive two-story foyer with tons of natural light. On your left, you will find the versatile formal living room that can also serve as a home office. A formal dining room perfect for all your entertaining needs flows seamlessly into the open concept kitchen with an eat-in area providing sight lines to your large family room framed with a cozy fireplace. The family room has direct access to your outdoor patio with attractive pavers bringing your indoor living outside. Just off the kitchen is the nice-sized laundry room with convenient lockers and access to the covered walkway leading you to your two-car garage with additional attic storage. The second level provides a wonderful primary suite with a large bathroom, two vanities, a huge tub, a separate shower, water closet, and two walk-in closets. The generous second floor continues with three additional sunny bedrooms, two of which share a jack-and-jill bathroom and a third with its own en-suite bathroom. The living space continues in the finished, huge basement complete with a recreation space, a kitchenette/bar area, a home office that can be converted into a 5th bedroom, a workout room, and plumbing for a bathroom. This is the neighborhood you've been looking for with sidewalks and easy access to downtown Glenview, The Glen Town Center, highways, parks, and green space within the award-winning 24 and 225 school districts.
Location
State IL
County Cook
Community Curbs, Sidewalks, Street Paved
Rooms
Basement Full
Interior
Interior Features Bar-Dry, Hardwood Floors, First Floor Laundry
Heating Natural Gas
Cooling Central Air
Fireplaces Number 1
Fireplaces Type Gas Log, Gas Starter
Fireplace Y
Exterior
Exterior Feature Patio
Garage Detached
Garage Spaces 2.0
Waterfront false
View Y/N true
Roof Type Asphalt
Building
Story 2 Stories
Sewer Public Sewer
Water Lake Michigan
New Construction false
Schools
Elementary Schools Henking Elementary School
Middle Schools Attea Middle School
High Schools Glenbrook South High School
School District 34, 34, 225
Others
HOA Fee Include Exterior Maintenance
Ownership Fee Simple
Special Listing Condition None
Read Less
Want to know what your home might be worth? Contact us for a FREE valuation!

Our team is ready to help you sell your home for the highest possible price ASAP
© 2024 Listings courtesy of MRED as distributed by MLS GRID. All Rights Reserved.
Bought with Stephanie Juckem • Jameson Sotheby's International Realty






