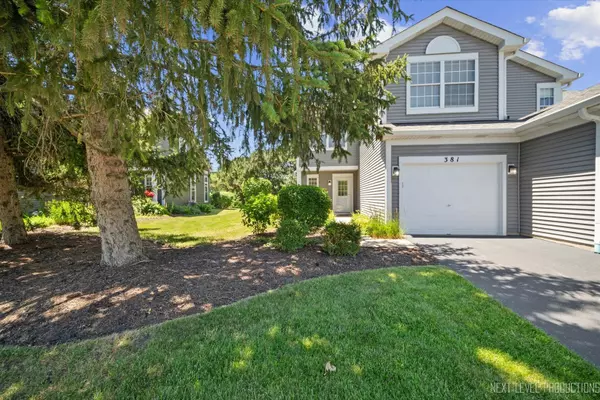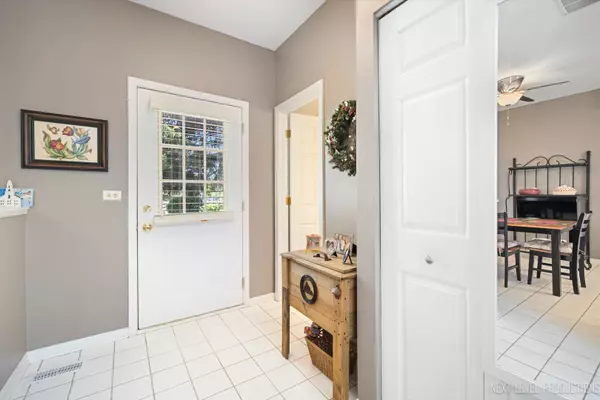$290,000
$299,900
3.3%For more information regarding the value of a property, please contact us for a free consultation.
381 Mill Street #381 Batavia, IL 60510
2 Beds
2.5 Baths
1,343 SqFt
Key Details
Sold Price $290,000
Property Type Condo
Sub Type Condo
Listing Status Sold
Purchase Type For Sale
Square Footage 1,343 sqft
Price per Sqft $215
Subdivision Mill Pond
MLS Listing ID 12084337
Sold Date 07/23/24
Bedrooms 2
Full Baths 2
Half Baths 1
HOA Fees $253/mo
Year Built 1992
Annual Tax Amount $3,501
Tax Year 2023
Lot Dimensions COMMON
Property Description
Exceptional end unit Mill Pond townhome! This beauty is move-in ready and offers upgrades throughout! The manicured landscaped walkway leads into an entry with ceramic tile floors and big storage closet. The great room has 2-story ceiling with skylights and a fireplace framed by windows with southern exposure for great natural light! Dining room with sliding glass door that leads out to a private patio with mature trees and landscaping. The updated kitchen has cabinets with pull-out shelves so you can make the best use of storage, granite c-tops, SS appliances and good size eating space. There is a 2nd floor loft with views of the great room below! Primary bedroom suite with volume ceiling, walk-in closet and updated bath with granite top vanity and shower/tub. Bedroom two with big closet. Updated full hall bath with granite top vanity and shower/tub. Convenient 2nd floor laundry with mechanicals. One car attached garage. The amazing location is minutes from just about every retail and dining option you could want and the new Emagine movie theater! Historic downtown Batavia, Geneva and I-88 are very close too! Come and get it!
Location
State IL
County Kane
Rooms
Basement None
Interior
Interior Features Vaulted/Cathedral Ceilings
Heating Natural Gas
Cooling Central Air
Fireplaces Number 1
Fireplaces Type Gas Log
Fireplace Y
Appliance Range, Microwave, Dishwasher, Refrigerator, Washer, Dryer, Stainless Steel Appliance(s)
Laundry Laundry Closet
Exterior
Exterior Feature Patio, End Unit
Garage Attached
Garage Spaces 1.0
Waterfront false
View Y/N true
Roof Type Asphalt
Building
Lot Description Common Grounds
Sewer Public Sewer
Water Public
New Construction false
Schools
School District 101, 101, 101
Others
Pets Allowed Cats OK, Dogs OK
HOA Fee Include Insurance,Exterior Maintenance,Lawn Care,Snow Removal
Ownership Condo
Special Listing Condition None
Read Less
Want to know what your home might be worth? Contact us for a FREE valuation!

Our team is ready to help you sell your home for the highest possible price ASAP
© 2024 Listings courtesy of MRED as distributed by MLS GRID. All Rights Reserved.
Bought with Robert Panek • CENTURY 21 New Heritage






