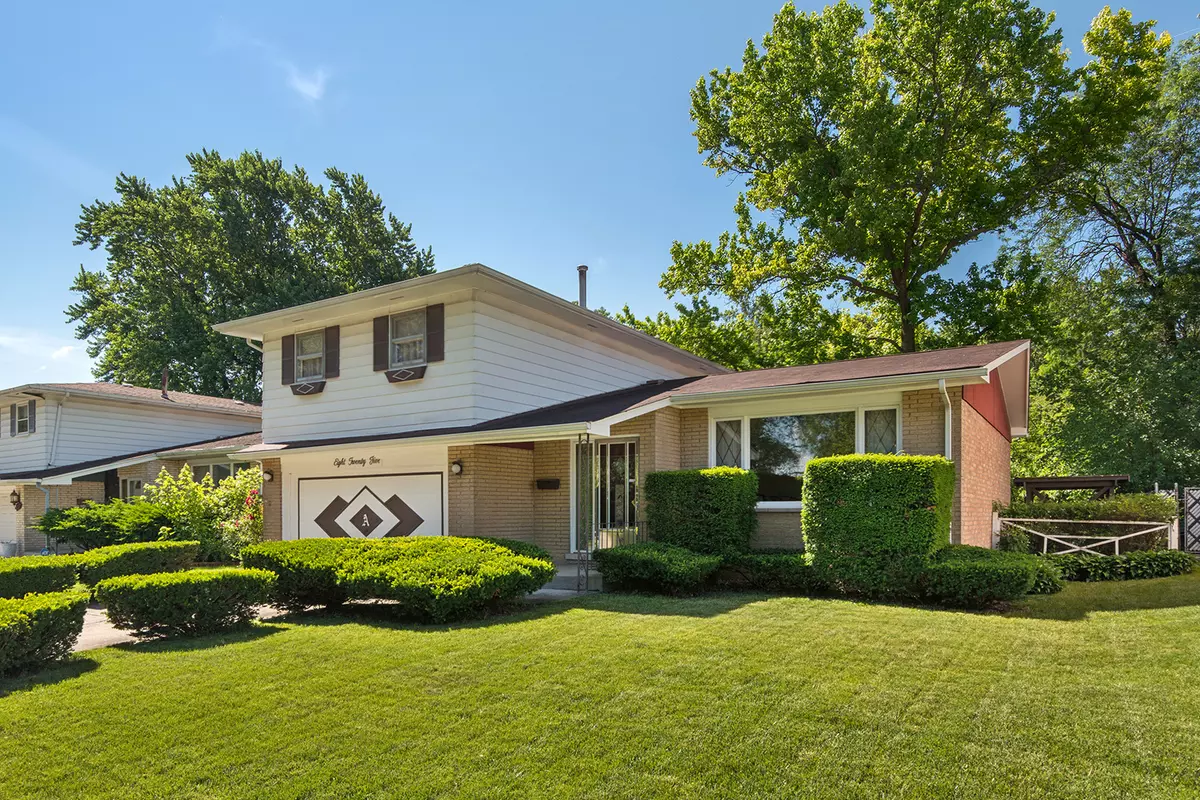$249,000
$239,900
3.8%For more information regarding the value of a property, please contact us for a free consultation.
825 Riverview Drive South Holland, IL 60473
3 Beds
1.5 Baths
1,540 SqFt
Key Details
Sold Price $249,000
Property Type Single Family Home
Sub Type Detached Single
Listing Status Sold
Purchase Type For Sale
Square Footage 1,540 sqft
Price per Sqft $161
MLS Listing ID 12083934
Sold Date 07/26/24
Style Quad Level
Bedrooms 3
Full Baths 1
Half Baths 1
Year Built 1968
Annual Tax Amount $4,165
Tax Year 2022
Lot Size 7,492 Sqft
Lot Dimensions 58X125
Property Description
Multiple offers. Best/Highest, please, by 7pm 6/17/24. AS-IS ESTATE SALE. Charming South Holland split-level with large additional finished sub-basement located across the street from the Little Calumet Bike Path and Riverview Park. This home is bigger than it looks from outside! Covered porch greets you from outside into the welcoming foyer with coat closet and large 16-foot living room with sun-drenching picture window. Enjoy formal meals in the dining room or on-the-go in your huge 21-foot eat-in kitchen with pantry closet, plenty of cabinetry and counterspace for meal preparation, and an overlook view to the wonderful family room with convenient powder room. The family room's sliding glass door takes you out to an enormous patio area with vintage swing, backyard greenery, and many mature trees. Need more room for parties? The sub-basement recreation room provides lots of space for fun with an 11-foot wet-bar, sitting booth, open area, and unique nautical-themed display. In addition, there is a handy work room/utility room, storage area, laundry room, and antique oven (staying.) Retire at the end of day with three well-proportioned bedrooms and an oversized 2nd floor bath with double sink and tub/shower combo. One bedroom offers a walk-in closet, the other two with double-closets, and all three with gorgeous hardwood flooring. Seller believes that under the 1st and 2nd-floor carpet are hardwood floors (not verified). The attached 2-car garage and concrete driveway offer plenty of room for the cars and guests. Come see this home soon with all of its wonderful amenities!
Location
State IL
County Cook
Community Park, Curbs, Sidewalks, Street Lights, Street Paved
Rooms
Basement Partial
Interior
Interior Features Bar-Wet, Hardwood Floors, Wood Laminate Floors, Walk-In Closet(s)
Heating Natural Gas, Forced Air
Cooling Central Air
Fireplace N
Appliance Double Oven, Dishwasher, Refrigerator, Washer, Dryer, Cooktop
Laundry Sink
Exterior
Exterior Feature Patio, Storms/Screens
Garage Attached
Garage Spaces 2.0
Waterfront false
View Y/N true
Roof Type Asphalt
Building
Lot Description Mature Trees
Story Split Level w/ Sub
Foundation Concrete Perimeter
Sewer Public Sewer
Water Lake Michigan, Public
New Construction false
Schools
Elementary Schools Eisenhower School
Middle Schools Coolidge Middle School
High Schools Thornwood High School
School District 151, 151, 205
Others
HOA Fee Include None
Ownership Fee Simple
Special Listing Condition None
Read Less
Want to know what your home might be worth? Contact us for a FREE valuation!

Our team is ready to help you sell your home for the highest possible price ASAP
© 2024 Listings courtesy of MRED as distributed by MLS GRID. All Rights Reserved.
Bought with Rebecca Rosenberg • Infiniti Properties, Inc.






