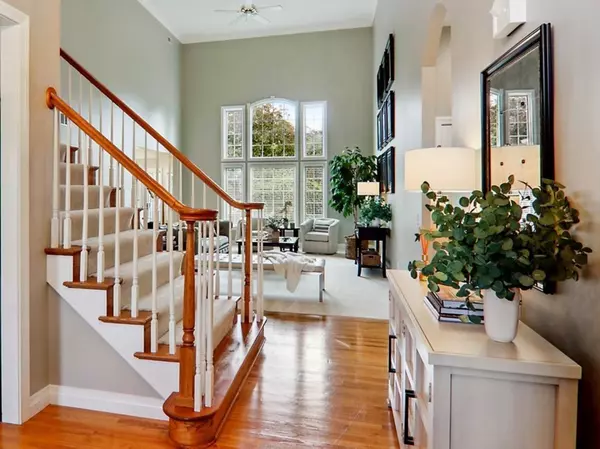$720,000
$719,990
For more information regarding the value of a property, please contact us for a free consultation.
2111 Currant Court Bloomington, IL 61704
5 Beds
4.5 Baths
5,573 SqFt
Key Details
Sold Price $720,000
Property Type Single Family Home
Sub Type Detached Single
Listing Status Sold
Purchase Type For Sale
Square Footage 5,573 sqft
Price per Sqft $129
Subdivision Hawthorne Hills
MLS Listing ID 12035724
Sold Date 07/26/24
Style Traditional
Bedrooms 5
Full Baths 3
Half Baths 3
HOA Fees $35/ann
Year Built 1997
Annual Tax Amount $13,215
Tax Year 2022
Lot Dimensions 58X133X171X80X172
Property Description
This outstanding home has been meticulously maintained and is overflowing with upscale design details. From the finely balanced, stunning front elevation with its immense covered porch, arched windows, copper roof detail and 4-car side load garage to the extensive brick detailing, lantern-topped brick pony walls and cedar cladding, the architectural design is elegant and inviting. A spacious 2 story foyer with white oak flooring and new chandelier leads into the gracious, open layout with direct access to the Dining Room, Home Office, Living Room and the private Owner's Suite. Transom windows top the doorways to the Office and Master, allowing light to flow through when doors are closed. White oak flooring continues into the Dining Room with its arched windows, tray ceiling and new chandelier. It's also well set up for special gatherings with a handy butler's pantry off the kitchen. The Office is perfect for working at home, and off the foyer, making it easily accessible for meetings. With arched windows and a wall of built-in bookcases, this quiet work space also doubles as a library. A wall of windows overlooking the expansive, private back yard draws you into the stunning Living Room. New carpet installed 5/24. Entertain guests while enjoying serene views of the lovely yard. Adjacent to the Living Room and creating the perfect casual Gathering Wing, the Kitchen, Breakfast area and Family Room are a light-filled dream space! Solid oak custom cabinets with pull out shelves, appliance garage and new hardware, newer backsplash and granite tops. All appliances remain including SubZero refrigerator, new double oven, new dishwasher, and large capacity reverse osmosis water system. The Family Room has a cathedral ceiling, built-in bookcases surrounding the gas fireplace and plentiful windows, as does the sunny Breakfast area. This whole space overlooks the huge backyard with access to the multi-level deck and pergola. A large hallway between the Kitchen and Dining Room provides a Butlers Pantry and access to the basement, while the Laundry Room and 2nd main floor half bath are just off the 4-car garage. The main Powder Room for guests is positioned off another hallway by the entrance to the Owner's Suite. Double doors with a transom above open to this luxurious hideaway, which is bathed in soft light by 2 corner wraparound windows. The beautiful tray ceiling expands the volume of the space, and a private hallway leads into an enormous bath with a large shower, garden tub, his/hers vanities and a private water closet. A fabulous sky light fills the room with abundant natural light. His/hers walk-in closets are cedar lined and roomy. The second floor is accessible via 2 separate staircases, both with curved banisters and waterfall bottom step. All 3 bedrooms up are very spacious and appointed with large windows, lovely views, walk-in closets and ceiling fans. Bedroom 2 has an en suite full bath, while Bedrooms 3 & 4 share a Jack & Jill. The landing has crown molding, a bumped up ceiling and a huge linen closet. The 5th bedroom and 3rd half bath are located in the incredible basement. This sprawling, open space is decked out with plentiful daylight windows, a built-in TV bookcase wall, huge game area, family room with a 2nd fireplace, and a wet bar/ kitchenette which includes a new dishwasher and a wine refrigerator. All this, plus a huge unfinished area for mechanicals and storage, a finished crafting/storage room and a small wine cellar make this basement a 3rd floor of amazing multi functioning space. Step outside onto the multi-level deck with pergola and gas line for grilling. Bask in serenity of the outdoor living areas on this 1/2 acre home site with no direct neighbors, and green spaces filled with mature trees. This home offers such a beautiful, comfortable lifestyle! NOTE: New roof 2023, 4 Zoned HVAC system, new Furnace/AC 2016, new gas water heater 2018, Simpli Safe security system remains, Pella windows throughout.
Location
State IL
County Mclean
Rooms
Basement Full
Interior
Interior Features Vaulted/Cathedral Ceilings, Skylight(s), Bar-Wet, Hardwood Floors, First Floor Bedroom, First Floor Laundry, First Floor Full Bath, Built-in Features, Walk-In Closet(s), Bookcases, Ceiling - 9 Foot, Ceilings - 9 Foot, Open Floorplan, Special Millwork, Granite Counters, Separate Dining Room, Pantry
Heating Natural Gas, Forced Air, Zoned
Cooling Central Air
Fireplaces Number 2
Fireplaces Type Gas Log, Attached Fireplace Doors/Screen
Fireplace Y
Appliance Dishwasher, Refrigerator, Range, Microwave
Laundry Electric Dryer Hookup
Exterior
Exterior Feature Deck
Garage Attached
Garage Spaces 4.0
Waterfront false
View Y/N true
Building
Lot Description Mature Trees, Landscaped
Story 2 Stories
Sewer Public Sewer
Water Public
New Construction false
Schools
Elementary Schools Northpoint Elementary
Middle Schools Kingsley Jr High
High Schools Normal Community High School
School District 5, 5, 5
Others
HOA Fee Include None
Ownership Fee Simple
Special Listing Condition None
Read Less
Want to know what your home might be worth? Contact us for a FREE valuation!

Our team is ready to help you sell your home for the highest possible price ASAP
© 2024 Listings courtesy of MRED as distributed by MLS GRID. All Rights Reserved.
Bought with Corey Leach • RE/MAX Rising






