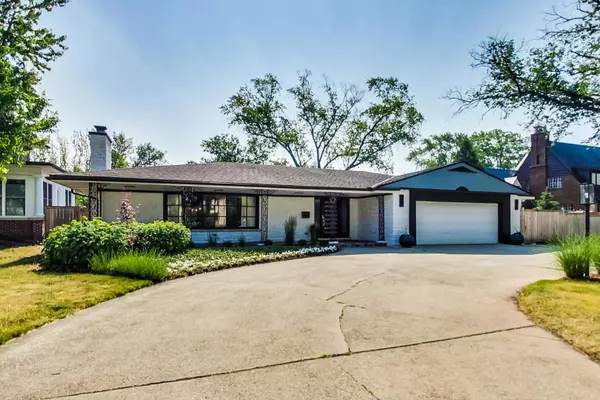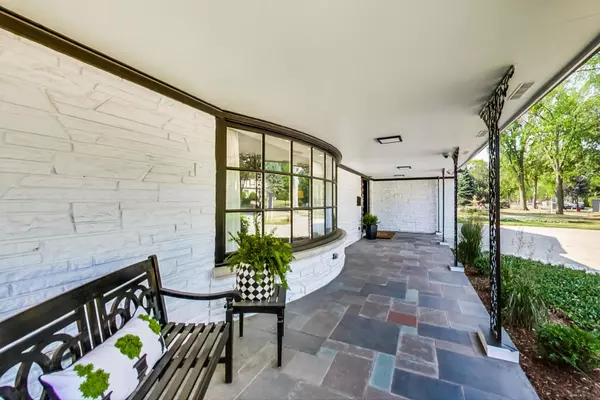$1,050,000
$999,000
5.1%For more information regarding the value of a property, please contact us for a free consultation.
1425 Ashland Avenue River Forest, IL 60305
4 Beds
2.5 Baths
4,147 SqFt
Key Details
Sold Price $1,050,000
Property Type Single Family Home
Sub Type Detached Single
Listing Status Sold
Purchase Type For Sale
Square Footage 4,147 sqft
Price per Sqft $253
MLS Listing ID 12100360
Sold Date 07/26/24
Style Ranch
Bedrooms 4
Full Baths 2
Half Baths 1
Year Built 1959
Annual Tax Amount $19,385
Tax Year 2022
Lot Dimensions 100 X 180
Property Description
Spectacular renovation of this sprawling River Forest ranch home. The former pink marble house now has a contemporary/mid century modern flair. Situated on a huge lot (100x180) in River Forest estate section and one of the most prestigious blocks in town. Completely gutted down to the studs, added new hardwood floors and tile throughout home, new high efficiency top of the line Bryant HVAC, high efficiency tankless hot water heater, new tuck pointing, All new Pella Architectural windows, lifetime warranty, All new doors and hardware throughout, all new plumbing and electric/wiring, three circuit breaker boxes with dedicated electrical room, 400 amp, Tesla charging station in attached garage, added rooms include kitchen with all new appliances; boasts built in Bosch coffee station, Viking double oven and hood, Thermador induction cooktop, full size wine fridge, Viking DW, Thermador full 36 inch refrigerator and 36 inch freezer, push button disposal. New cabinets and countertops including center island with marble countertop. Other added rooms include laundry room, butler's pantry & mudroom, wet bar with two beverage refrigerators and dry bar with 2 beverage refrigerators. Family room doubles as theatre room with projector screen, Bose surround sound and new electrical fireplace which heats. New baths have radiant heated floors and LED heated light up mirrors. Yard features a European inspired outdoor courtyard (25x21) in center of home. Circular driveway with beautiful landscaping. Storage closets throughout home, shelving in garage and pull down stairs to additional storage about garage. Plans included for dream backyard with pool, hot tub, bar, etc. by Platinum Pools.
Location
State IL
County Cook
Community Curbs, Sidewalks, Street Lights, Street Paved
Rooms
Basement None
Interior
Interior Features Bar-Dry, Bar-Wet, Hardwood Floors, First Floor Laundry, Walk-In Closet(s)
Heating Natural Gas, Forced Air, Radiant
Cooling Central Air
Fireplaces Number 2
Fireplaces Type Gas Log, Gas Starter, Decorative, More than one
Fireplace Y
Appliance Range, Microwave, Dishwasher, High End Refrigerator, Bar Fridge, Freezer, Washer, Dryer, Disposal, Stainless Steel Appliance(s), Wine Refrigerator, Cooktop, Range Hood
Exterior
Exterior Feature Storms/Screens
Garage Attached
Garage Spaces 2.0
Waterfront false
View Y/N true
Roof Type Asphalt
Building
Story 1 Story
Foundation Concrete Perimeter
Sewer Public Sewer
Water Lake Michigan, Public
New Construction false
Schools
Elementary Schools Willard Elementary School
Middle Schools Roosevelt School
High Schools Oak Park & River Forest High Sch
School District 90, 90, 200
Others
HOA Fee Include None
Ownership Fee Simple
Special Listing Condition List Broker Must Accompany
Read Less
Want to know what your home might be worth? Contact us for a FREE valuation!

Our team is ready to help you sell your home for the highest possible price ASAP
© 2024 Listings courtesy of MRED as distributed by MLS GRID. All Rights Reserved.
Bought with Victoria Freund • @properties Christie's International Real Estate






