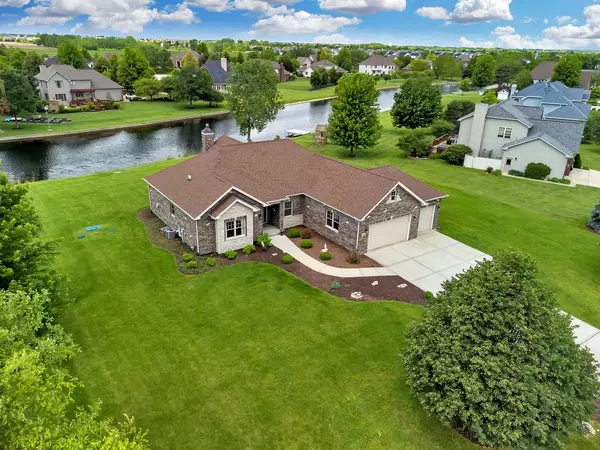$500,000
$519,900
3.8%For more information regarding the value of a property, please contact us for a free consultation.
18858 S Chestnut Drive Shorewood, IL 60404
3 Beds
2.5 Baths
2,412 SqFt
Key Details
Sold Price $500,000
Property Type Single Family Home
Sub Type Detached Single
Listing Status Sold
Purchase Type For Sale
Square Footage 2,412 sqft
Price per Sqft $207
MLS Listing ID 12066339
Sold Date 07/26/24
Style Ranch
Bedrooms 3
Full Baths 2
Half Baths 1
HOA Fees $29/ann
Year Built 2017
Annual Tax Amount $11,699
Tax Year 2022
Lot Dimensions 160X253X144X239
Property Description
Ready, set, go! Don't wait to come and see this ALL brick ranch in Saddlebrook estates on almost an acre lot. This lovely home backs up to a pond and has a large patio great for entertaining. The HOA stocks the pond with fish and the Sellers are leaving the paddleboat for the new homeowner. The interior has an open floor plan with Vaulted ceiling, lovely wood plank flooring, a beautiful fireplace and plenty of windows looking out to the backyard and pond. The kitchen has and island with seating, pantry, copper farm sink, commercial range/oven, granite counters. All Appliances stay. White doors and trim throughout. Primary bedroom is separate from the guest bedrooms in this home. Primary bedroom has its own bathroom with dual sinks and walk in closet. 1st floor laundry room . Nice size 3 car garage with service door to the back yard. Full unfinished basement, great for storage or ready for new homeowners personal design. Come and see for yourself.
Location
State IL
County Will
Rooms
Basement Full
Interior
Heating Natural Gas, Forced Air
Cooling Central Air
Fireplace N
Appliance Range, Microwave, Dishwasher, Refrigerator, Washer, Dryer, Stainless Steel Appliance(s)
Exterior
Garage Attached
Garage Spaces 3.0
Waterfront true
View Y/N true
Building
Story 1 Story
Sewer Septic-Private
Water Public
New Construction false
Schools
School District 30C, 30C, 204
Others
HOA Fee Include Other
Ownership Fee Simple w/ HO Assn.
Special Listing Condition None
Read Less
Want to know what your home might be worth? Contact us for a FREE valuation!

Our team is ready to help you sell your home for the highest possible price ASAP
© 2024 Listings courtesy of MRED as distributed by MLS GRID. All Rights Reserved.
Bought with Laura Bauer • Spring Realty






