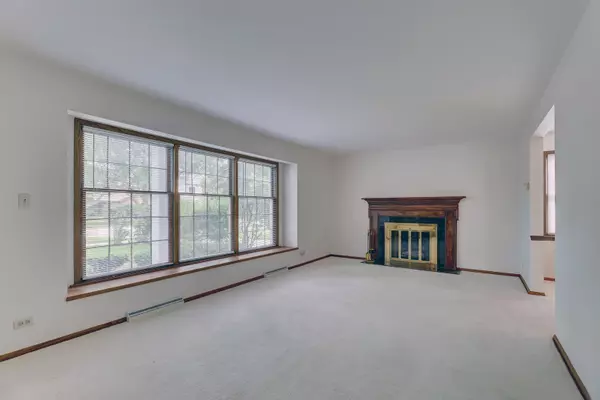$625,000
$629,000
0.6%For more information regarding the value of a property, please contact us for a free consultation.
401 N Western Avenue Park Ridge, IL 60068
4 Beds
1.5 Baths
2,079 SqFt
Key Details
Sold Price $625,000
Property Type Single Family Home
Sub Type Detached Single
Listing Status Sold
Purchase Type For Sale
Square Footage 2,079 sqft
Price per Sqft $300
MLS Listing ID 11871867
Sold Date 07/23/24
Style Colonial
Bedrooms 4
Full Baths 1
Half Baths 1
Year Built 1966
Annual Tax Amount $10,214
Tax Year 2021
Lot Dimensions 50 X 132
Property Description
This 2 story, true 4 bedroom Colonial style home has great curb appeal located in award winning Carpenter School District. Walk to Uptown, both Metra stations, Community Center, Post Office, Jewel, parks, schools and more! Minutes from O'hare and expressways. Natural light fills the spacious rooms which includes large Foyer with granite floors, Living Room with huge bay window overlooking beautiful treelined street and gas fireplace. There is a formal Dining Room conveniently located off large kitchen with table space and loads of cabinets with all SS appliances (refridgerator is not included) and sliding patio doors out to brick paved patio for your summertime enjoyment. First floor family room with beamed ceiling and closet also with access to patio and yard has hardwood floor. Half bath on main floor. All 4 bedrooms are a good size with ample closets. Master bedroom has 2 double door closets. Full bathroom is large with granite counter and has been updated. The full finished basement adds so much to your family enjoyment with wood burning fireplace and bar. There is a work room, concret crawl great for storage and laundry room as well. Concrete side drive to 2 car garage and lovely yard almost completely fenced. Roof is only 2 years new. Home features a sump pump with a battery back-up. Newer Trane A/C. This is an Estate Sale and is being sold As-Is.
Location
State IL
County Cook
Community Curbs, Sidewalks, Street Lights, Street Paved
Rooms
Basement Full
Interior
Interior Features Bar-Dry, Hardwood Floors, Some Carpeting, Some Wood Floors, Separate Dining Room, Some Storm Doors, Some Wall-To-Wall Cp, Workshop Area (Interior)
Heating Natural Gas
Cooling Central Air
Fireplaces Number 2
Fireplaces Type Wood Burning, Gas Log, Gas Starter
Fireplace Y
Appliance Range, Dishwasher, Washer, Dryer, Stainless Steel Appliance(s)
Laundry Gas Dryer Hookup, Sink
Exterior
Exterior Feature Patio, Brick Paver Patio, Storms/Screens
Garage Detached
Garage Spaces 2.0
Waterfront false
View Y/N true
Roof Type Asphalt
Building
Lot Description None
Story 2 Stories
Foundation Concrete Perimeter
Sewer Public Sewer
Water Lake Michigan
New Construction false
Schools
Elementary Schools George B Carpenter Elementary Sc
Middle Schools Emerson Middle School
High Schools Maine South High School
School District 64, 64, 207
Others
HOA Fee Include None
Ownership Fee Simple
Special Listing Condition None
Read Less
Want to know what your home might be worth? Contact us for a FREE valuation!

Our team is ready to help you sell your home for the highest possible price ASAP
© 2024 Listings courtesy of MRED as distributed by MLS GRID. All Rights Reserved.
Bought with Rita Masini • Compass






