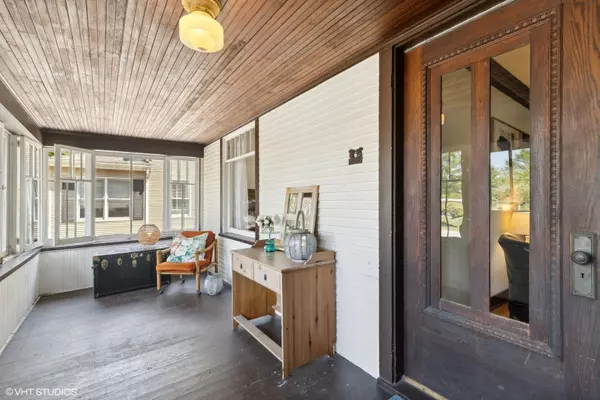$379,000
$389,000
2.6%For more information regarding the value of a property, please contact us for a free consultation.
923 N Dunton Avenue Arlington Heights, IL 60004
3 Beds
2 Baths
1,300 SqFt
Key Details
Sold Price $379,000
Property Type Single Family Home
Sub Type Detached Single
Listing Status Sold
Purchase Type For Sale
Square Footage 1,300 sqft
Price per Sqft $291
MLS Listing ID 12049671
Sold Date 07/29/24
Style Bungalow
Bedrooms 3
Full Baths 2
Year Built 1917
Annual Tax Amount $7,271
Tax Year 2022
Lot Dimensions 50 X125
Property Description
An Arlington Heights original modeled after a Sear's Arts and Crafts mail order kit for those interested in preserving history and enjoying living on the iconic Arlington Heights 4th of July parade route. Loads of original charm with built-in cabinets and dark wood wide ceiling trim built from dense grain wood sourced at Heller Lumber. Enter thru the spacious sleeping porch to the primary family room with tall windows, original leaded glass window and rich, wide wood trim. Continue to dining room with beautiful built-in china cabinet with drawers and leaded glass cabinets flanking the framed room divider. Extra large kitchen just waiting for your ideas! Can extend the kitchen to the back porch and pantry. Basement ceiling is full height, is partially finished and includes a 2nd full bath and laundry area. The 2nd level includes a cozy bedroom or office and a walk-in attic ready for a primary suite renovation with plumbing for an adjoining bath. Front and back yards have been intentionally stewarded using permaculture and sustainability practices for 20+ years and has mature cherry, ginkgo, pine, raspberries, blackberries, rhubarb, sunchoke, herbs and other perennial plants for food, medicinal and creative uses. A small pond has bloomed a new lotus flower just in time for you to see. The yard is certified Wildlife Habitat with the National Wildlife Federation. Excellent schools, community park districts, shopping, Al fresco dining in downtown Arlington Heights, walk to Metra and quick access to expressways. A short 20 minute drive to O'Hare Airport.
Location
State IL
County Cook
Community Park, Tennis Court(S), Curbs, Sidewalks, Street Lights, Street Paved
Rooms
Basement Full
Interior
Interior Features Hardwood Floors, First Floor Bedroom, Built-in Features, Bookcases, Historic/Period Mlwk, Separate Dining Room
Heating Natural Gas, Forced Air
Cooling Central Air, Window/Wall Unit - 1
Fireplace Y
Appliance Range, Dishwasher, Refrigerator, Washer, Dryer
Laundry In Unit
Exterior
Exterior Feature Storms/Screens, Fire Pit
Garage Detached
Garage Spaces 1.0
Waterfront false
View Y/N true
Roof Type Asphalt
Building
Lot Description Mature Trees
Story 2 Stories
Foundation Block, Brick/Mortar
Sewer Public Sewer
Water Lake Michigan
New Construction false
Schools
Elementary Schools Olive-Mary Stitt School
Middle Schools Thomas Middle School
High Schools John Hersey High School
School District 25, 25, 214
Others
HOA Fee Include None
Ownership Fee Simple
Special Listing Condition None
Read Less
Want to know what your home might be worth? Contact us for a FREE valuation!

Our team is ready to help you sell your home for the highest possible price ASAP
© 2024 Listings courtesy of MRED as distributed by MLS GRID. All Rights Reserved.
Bought with Ronna Streiff • Baird & Warner






