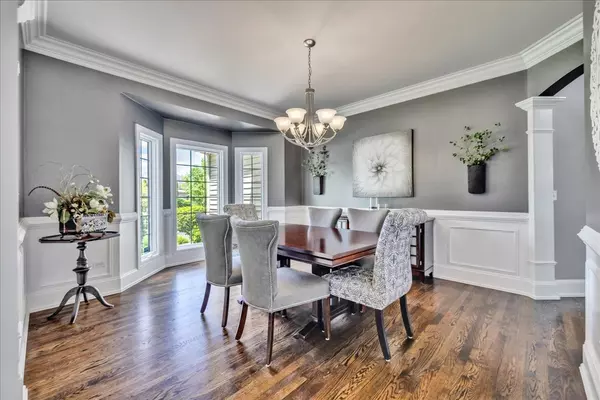$769,000
$769,000
For more information regarding the value of a property, please contact us for a free consultation.
719 Evergreen Lane Sugar Grove, IL 60554
5 Beds
3.5 Baths
3,420 SqFt
Key Details
Sold Price $769,000
Property Type Single Family Home
Sub Type Detached Single
Listing Status Sold
Purchase Type For Sale
Square Footage 3,420 sqft
Price per Sqft $224
Subdivision Black Walnut Trails
MLS Listing ID 12080655
Sold Date 07/26/24
Style French Provincial
Bedrooms 5
Full Baths 3
Half Baths 1
HOA Fees $36/ann
Year Built 2003
Annual Tax Amount $14,875
Tax Year 2023
Lot Size 0.400 Acres
Lot Dimensions 0.4
Property Description
Prepare to be captivated from the moment you step into this exquisite custom home, where grandeur meets comfort. Two-story ceilings greet you, accompanied by a sweeping double staircase and elegant columns, setting the tone for the opulence within. With over 5000 square feet of meticulously crafted living space, recent upgrades adorn every corner. The family room boasts a majestic stone fireplace and expansive windows framing the lush, wooded backyard. Culinary adventures await in the custom-designed Brakur kitchen, featuring a sprawling two-tiered island, stainless steel appliances and granite counters. Entertain effortlessly with the impressive 8' built-in butler pantry, perfect for hosting large gatherings. Work from home in ease in the spacious office, adorned with travertine floors, granite workspaces, and a sliding door opening to a serene waterfall. The spacious laundry and mudroom ensure organization for families of any size. Retreat to the master suite offering breathtaking views of nature or indulge in the spa-like master bath, complete with a luxurious jacuzzi tub, walk-in double shower, and marble double sink. Descend into the impressive basement, where endless entertainment awaits in the vast recreation room and walk-up bar. Additional amenities include a fifth bedroom, full bath, weight room, and ample storage space all with 9' ceilings. Step outside to discover a wooded private paradise, featuring a tranquil pond, cascading waterfall, and an eight-person sunken hot tub. Entertain al fresco on the expansive paver patio, complete with a fireplace and built-in bar equipped with stainless steel appliances including a sink, natural gas drop in grill, fridge, and storage. Parking is a breeze in one of the neighborhood's largest garages, boasting a staggering 1100 square feet to accommodate four vehicles comfortably. Enjoy radiant heated floors keeping your cars warm in the coldest months, towering 12' ceilings, and oversized 9' garage doors. Access additional storage effortlessly with the pull-down attic or the double-door attached storage shed providing ample space for outdoor tools and bikes. Hurry in to see this home before its gone.
Location
State IL
County Kane
Community Park, Tennis Court(S), Lake, Curbs, Sidewalks, Street Lights, Street Paved
Rooms
Basement Full
Interior
Interior Features Vaulted/Cathedral Ceilings, Bar-Dry, Hardwood Floors, First Floor Laundry
Heating Natural Gas, Forced Air, Radiant, Sep Heating Systems - 2+, Zoned
Cooling Central Air, Zoned
Fireplaces Number 1
Fireplaces Type Wood Burning, Attached Fireplace Doors/Screen, Gas Log, Gas Starter
Fireplace Y
Appliance Double Oven, Microwave, Dishwasher, High End Refrigerator, Bar Fridge, Washer, Dryer, Disposal, Stainless Steel Appliance(s), Cooktop, Built-In Oven, Range Hood
Exterior
Exterior Feature Patio, Porch, Hot Tub, Dog Run, Brick Paver Patio, Outdoor Grill, Fire Pit
Garage Attached
Garage Spaces 4.5
Waterfront false
View Y/N true
Roof Type Asphalt
Building
Lot Description Landscaped, Pond(s), Wooded
Story 2 Stories
Foundation Concrete Perimeter
Sewer Public Sewer
Water Public
New Construction false
Schools
Elementary Schools Mcdole Elementary School
Middle Schools Harter Middle School
High Schools Kaneland High School
School District 302, 302, 302
Others
HOA Fee Include Other
Ownership Fee Simple w/ HO Assn.
Special Listing Condition None
Read Less
Want to know what your home might be worth? Contact us for a FREE valuation!

Our team is ready to help you sell your home for the highest possible price ASAP
© 2024 Listings courtesy of MRED as distributed by MLS GRID. All Rights Reserved.
Bought with Kristy Sreenan • Baird & Warner Fox Valley - Geneva






