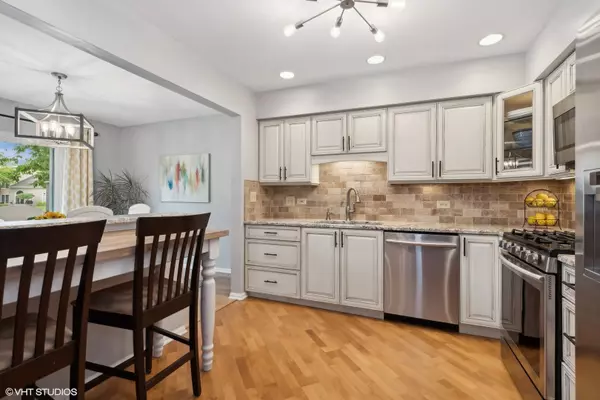$400,000
$389,800
2.6%For more information regarding the value of a property, please contact us for a free consultation.
1980 N Silver Lake Road Arlington Heights, IL 60004
2 Beds
1.5 Baths
1,450 SqFt
Key Details
Sold Price $400,000
Property Type Townhouse
Sub Type Townhouse-2 Story
Listing Status Sold
Purchase Type For Sale
Square Footage 1,450 sqft
Price per Sqft $275
Subdivision Lake Arlington Towne
MLS Listing ID 12106799
Sold Date 07/30/24
Bedrooms 2
Full Baths 1
Half Baths 1
HOA Fees $450/mo
Year Built 1994
Annual Tax Amount $6,686
Tax Year 2023
Lot Dimensions COMMON
Property Description
Dazzling and delightful, this Lake Arlington townhome overlooking a picturesque pond will blow you away. Check out two stories of updated perfection in a community with endless amenities and pretty grounds. The expansive entry welcomes you with new light fixtures, hooks on bead board, deep guest closet, and windowed door. The two-story great room features fireplace flanked by double stacked windows, skylights, hardwood floors, and gorgeous views of water and nature. Updated kitchen with antique white cabinetry, stainless appliances, granite counters, stone subway tile backsplash, task lighting, recessed lights, polished nickel modern light fixture, built-in butcher block breakfast bar, corner display cabinet, and hardwood floor. The spacious dining area with cool chandelier has new doors to patio and yard. Patio was recently expanded for maximum enjoyment. All new powder room with the very latest patterned tile floor, white Shaker cabinets with stone top, frameless mirror, and new commode. The updated laundry room provides utility sink with gooseneck faucet, stacked washer/dryer, new floor and plenty of space for sorting and hanging. Head up the turned staircase with black handrails and white balusters to the cozy loft with recessed lighting and loads of natural light. The primary suite is graced by a peaked ceiling, accent wall, lit ceiling fan, two customized closets, and spectacular bath with oversized shower with corner seat, white wave tile surround, and wide toiletry niche, Modern Farmhouse gray-wash vanity with granite top, barnwood framed mirror, deep linen closet, and wood plank tile floor. Second bedroom is ideal for guests or home workers. The two-car garage completes this exceptional property. All interior doors and hardware have been replaced. Freshly painted throughout. All new light fixtures. Sellers are sad to leave this home that they have masterfully updated from top to bottom. Lake Arlington is a vibrant community with adult indoor/ outdoor & kids' pools, locker room with showers, clubhouse, fitness center, tennis courts, walking/ bike paths, and ponds. Walk to Lake Arlington Park with 50-acre lake, beach, fishing, and boat/kayak rentals. Minutes to shopping, restaurants, public transportation, and access roads.
Location
State IL
County Cook
Rooms
Basement None
Interior
Interior Features Vaulted/Cathedral Ceilings, Skylight(s), Hardwood Floors, First Floor Laundry, Laundry Hook-Up in Unit
Heating Natural Gas, Forced Air
Cooling Central Air
Fireplaces Number 1
Fireplaces Type Gas Log, Gas Starter
Fireplace Y
Appliance Range, Microwave, Dishwasher, Refrigerator, Washer, Dryer, Disposal, Stainless Steel Appliance(s)
Laundry Gas Dryer Hookup, In Unit
Exterior
Exterior Feature Patio, Storms/Screens, Cable Access
Garage Attached
Garage Spaces 2.0
Community Features Exercise Room, On Site Manager/Engineer, Party Room, Sundeck, Indoor Pool, Pool, Tennis Court(s)
Waterfront true
View Y/N true
Roof Type Asphalt
Building
Lot Description Lake Front
Foundation Concrete Perimeter
Sewer Public Sewer
Water Lake Michigan
New Construction false
Schools
Elementary Schools Betsy Ross Elementary School
Middle Schools Macarthur Middle School
High Schools Wheeling High School
School District 23, 23, 214
Others
Pets Allowed Cats OK, Dogs OK
HOA Fee Include Insurance,Clubhouse,Exercise Facilities,Pool,Exterior Maintenance,Scavenger,Snow Removal
Ownership Condo
Special Listing Condition Corporate Relo
Read Less
Want to know what your home might be worth? Contact us for a FREE valuation!

Our team is ready to help you sell your home for the highest possible price ASAP
© 2024 Listings courtesy of MRED as distributed by MLS GRID. All Rights Reserved.
Bought with Jojo Marino • Coldwell Banker Realty






