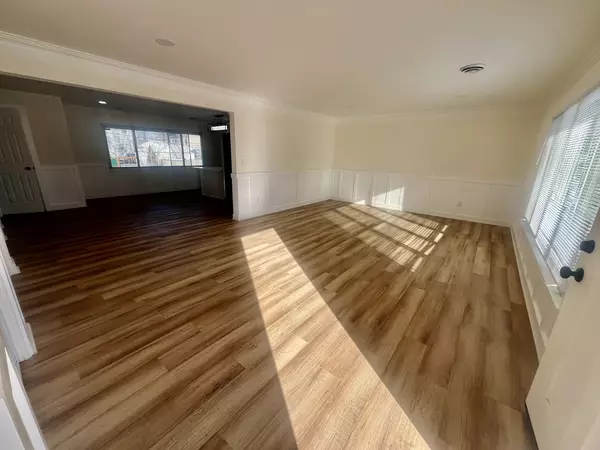$318,000
$326,000
2.5%For more information regarding the value of a property, please contact us for a free consultation.
1002 E 153rd Place South Holland, IL 60473
4 Beds
3 Baths
2,310 SqFt
Key Details
Sold Price $318,000
Property Type Single Family Home
Sub Type Detached Single
Listing Status Sold
Purchase Type For Sale
Square Footage 2,310 sqft
Price per Sqft $137
MLS Listing ID 12089539
Sold Date 07/30/24
Style Quad Level
Bedrooms 4
Full Baths 2
Half Baths 2
Year Built 1962
Annual Tax Amount $8,389
Tax Year 2022
Lot Size 9,147 Sqft
Lot Dimensions 50X145
Property Description
Welcome to this STUNNING Quad-Level, 4 bedroom home on a peacefully, quiet street! Conveniently, each level has its' own bathroom (2 full/ 2 half) and almost everything within the home is brand new! (NEW ROOF, gutters, fascia, windows have been replaced. NEW FURNACE & AC. New LVT flooring and carpet throughout). Stately crown moldings, wainscoting, rounded corners, new 5 inch trim & 6-panel doors. Main level was opened up for a modern, spacious feel. The brand new kitchen includes white shaker cabinets, island with breakfast bar, new stainless steel appliances (including 5 burner stove with griddle), quartz counters, subway backsplash and and abundance of windows overlooking your private, fully fenced backyard. All of the bathrooms are updated beautifully. The 3 upstairs bedrooms are generously sized, with the primary providing dual closets and multi-directional windows. The main level bedroom has an adjacent bathroom, ideal for related living. The sub level hosts a large family room with brick fireplace and above grade windows, as well as another full bathroom, laundry room and plenty of storage space. ADT security system. There are no tax exemptions on this home. Taxes will reduce with a filed homestead exemption. FHA / VA buyers are welcome! Sold with a clean village point of sale inspection. This home is not for rent.
Location
State IL
County Cook
Community Park, Curbs, Sidewalks, Street Lights, Street Paved
Rooms
Basement English
Interior
Interior Features In-Law Arrangement, Open Floorplan, Special Millwork, Pantry
Heating Natural Gas, Forced Air
Cooling Central Air
Fireplaces Number 1
Fireplaces Type Wood Burning
Fireplace Y
Appliance Range, Microwave, Dishwasher, Refrigerator, Stainless Steel Appliance(s)
Laundry Gas Dryer Hookup, Sink
Exterior
Exterior Feature Dog Run, Brick Paver Patio
Garage Attached
Garage Spaces 2.5
Waterfront false
View Y/N true
Roof Type Asphalt
Building
Lot Description Fenced Yard
Story 2 Stories
Sewer Public Sewer
Water Lake Michigan
New Construction false
Schools
Elementary Schools Diekman Elementary School
High Schools Thornridge High School
School District 149, 151, 205
Others
HOA Fee Include None
Ownership Fee Simple
Special Listing Condition None
Read Less
Want to know what your home might be worth? Contact us for a FREE valuation!

Our team is ready to help you sell your home for the highest possible price ASAP
© 2024 Listings courtesy of MRED as distributed by MLS GRID. All Rights Reserved.
Bought with Shanette Hutsona • eXp Realty, LLC






