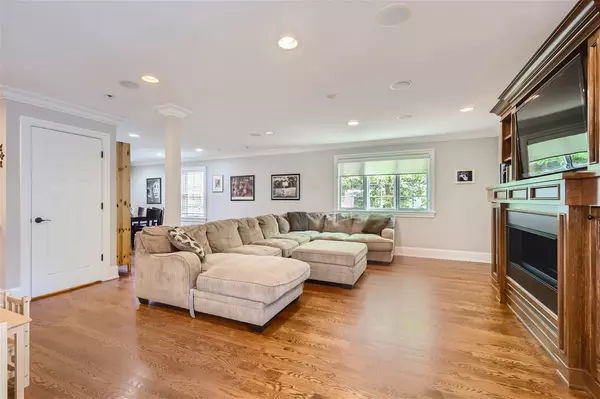$718,500
$649,900
10.6%For more information regarding the value of a property, please contact us for a free consultation.
226 N Delphia Avenue Park Ridge, IL 60068
3 Beds
2.5 Baths
1,988 SqFt
Key Details
Sold Price $718,500
Property Type Single Family Home
Sub Type Detached Single
Listing Status Sold
Purchase Type For Sale
Square Footage 1,988 sqft
Price per Sqft $361
MLS Listing ID 12096064
Sold Date 07/30/24
Bedrooms 3
Full Baths 2
Half Baths 1
Year Built 1943
Annual Tax Amount $10,884
Tax Year 2023
Lot Dimensions 40X125
Property Description
MULTIPLE OFFERS RECEIVED. HIGHEST AND BEST OFFERS due by Monday July 1st @ 5pm. Welcome to 226 N Delphia where the stunning curb appeal sets the tone and the lovingly cared for and beautifully updated interior makes you feel right at home. The main level is very open making the home feel big. It features a combined living room and dining room with hardwood floors, crown molding and custom built-in gas fireplace and entertainment unit. The kitchen features stainless steel appliances, granite counters, custom tile back-splash, breakfast bar and table space. The main level also includes a half bath. Upstairs you'll find 3 large bedrooms, all with hardwood floors and 2 full baths. The primary is everything you dream of with a walk-in closet and full bath with dual vanity, walk-in shower and separate tub. The full finished basement has large recreation/family room, laundry room with sink, utility room and sump with battery back up. Your fully fenced back yard has a large partially covered deck so the rain doesn't have to ruin your outdoor fun, plenty of grass for the kids and dog to roam and a detached 2 car garage. Highly rated Carpenter Elementary, Emerson Middle and Maine South High School. Close to Uptown Park Ridge's shops and restaurants. Easy access to O'Hare, Metra, interstates and so much more. Come see it soon, you don't want to miss your opportunity to make this gorgeous house your home!
Location
State IL
County Cook
Community Park, Curbs, Sidewalks, Street Lights, Street Paved
Rooms
Basement Full
Interior
Interior Features Hardwood Floors
Heating Natural Gas, Forced Air, Zoned
Cooling Central Air, Zoned
Fireplaces Number 1
Fireplaces Type Gas Log
Fireplace Y
Appliance Range, Microwave, Dishwasher, Refrigerator, Washer, Dryer, Disposal, Stainless Steel Appliance(s)
Laundry Sink
Exterior
Garage Detached
Garage Spaces 2.0
Waterfront false
View Y/N true
Building
Story 2 Stories
Sewer Public Sewer
Water Lake Michigan, Public
New Construction false
Schools
Elementary Schools George B Carpenter Elementary Sc
Middle Schools Emerson Middle School
High Schools Maine South High School
School District 64, 64, 207
Others
HOA Fee Include None
Ownership Fee Simple
Special Listing Condition None
Read Less
Want to know what your home might be worth? Contact us for a FREE valuation!

Our team is ready to help you sell your home for the highest possible price ASAP
© 2024 Listings courtesy of MRED as distributed by MLS GRID. All Rights Reserved.
Bought with Alexander Landowski • Seed Realty LLC






