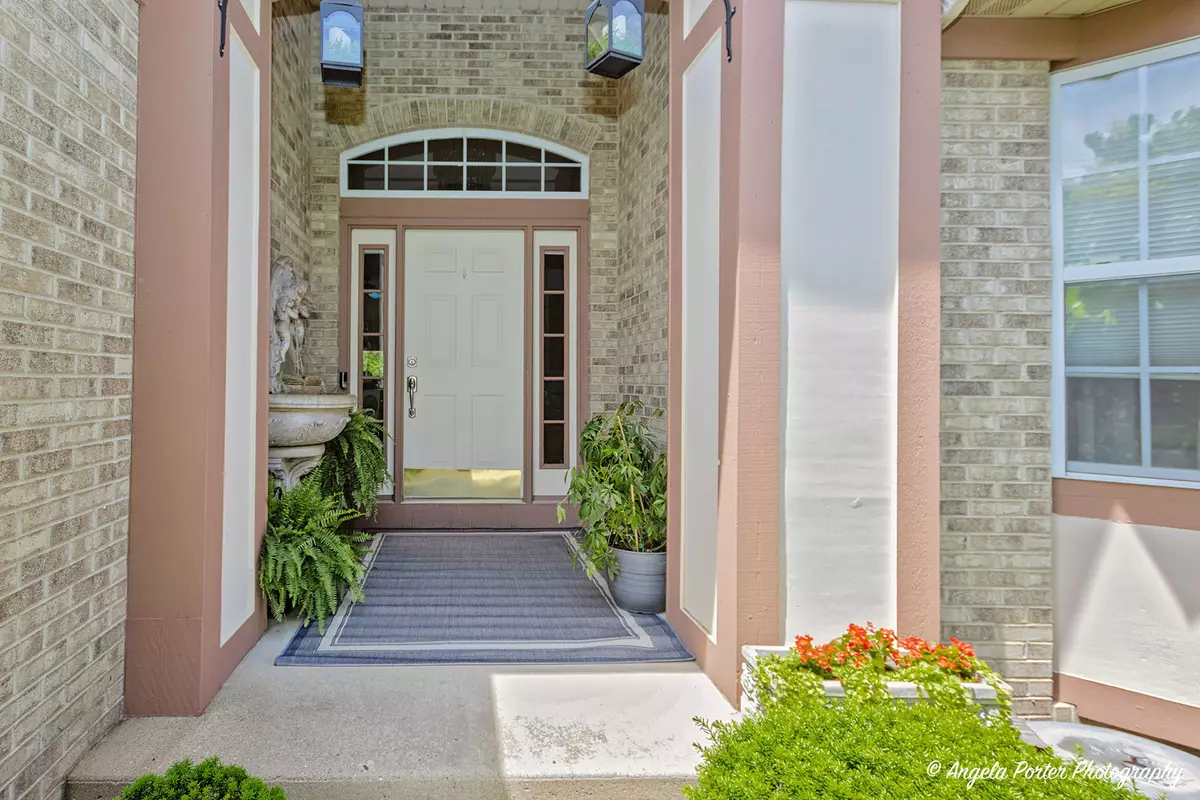$416,000
$424,900
2.1%For more information regarding the value of a property, please contact us for a free consultation.
212 Switchgrass Drive Round Lake, IL 60073
3 Beds
3 Baths
3,298 SqFt
Key Details
Sold Price $416,000
Property Type Single Family Home
Sub Type Detached Single
Listing Status Sold
Purchase Type For Sale
Square Footage 3,298 sqft
Price per Sqft $126
Subdivision Valley Lakes
MLS Listing ID 12052633
Sold Date 07/31/24
Style Colonial
Bedrooms 3
Full Baths 3
HOA Fees $32/ann
Year Built 1999
Annual Tax Amount $8,924
Tax Year 2023
Lot Size 7,893 Sqft
Lot Dimensions 0.1812
Property Description
Stunning 3 Bed/3 Full Bath Home With Heated Swimming Pool And Over 3,000 Sq Ft Of Living Space Is Being Offered In Highly Coveted Valley Lakes Subdivision~This Beautiful Home's Open & Airy Foyer Draws You Into The Large Open Concept Living Room/Dining Room/Kitchen~Updated Kitchen Offers A Large Granite Island With Seating For 6, Granite Countertops, Glass Tile Backsplash Laid In A Herringbone Pattern, Off-White Soft Close Cabinets, Wolf Chef Range/Oven With Built In Exhaust, Microwave With Warming Drawer, All SS Appliances And There's Even A Waterline For A Coffee Station~Sliders Lead To Outside Deck With Spiral Staircase And Overlooks The Stunning Backyard~Primary Bedroom Boasts An En Suite With Double Vanities, Jetted Tub, Separate Shower And Walk-In Closet~Double Glass French Doors Lead To A Large Executive Home Office With Wall To Wall Built In Desk/Storage~2nd Good Size Bedroom, Full Bath And A Laundry Room With Drop Zone Area And Storage Complete The Main Level Of This Amazing Home~Lower Level Offers A Finished Walk Out Basement For All Your Entertaining Needs~Large Recreation Room Offers A Wet Bar Which Includes Lighted Storage, Fridge, Beverage Cooler, Microwave And Dishwasher~Beautiful Full Bath Complete With A Large Tiled Shower And A Urinal Also Offers Private Access To The 3rd Bedroom~Screened Porch With Cedar Lined Walls And Ceiling Offers Views Of The Pool With Wood Deck And Access To The Backyard Which Is An Absolute Paradise~All Floors In Finished Walkout Basement Are Heated, Including the Screened Porch~Oval Above Ground Heated Pool Deceivingly Looks Like An In Ground Pool, And Is Complete With Wood Decking, Protective/Safety Fencing, A Water Slide And Storage Shed Which Houses The Pools Mechanicals~Step Onto The Brick Paver Patio Where You Will Find A Peaceful And Serene Professionally Landscaped Backyard, Koi Pond, Ample Entertainment Space, Which Is All Surrounded By Mature Trees Abutting To Wetlands Allowing An Abundance Of Privacy~The Attached 2 Car Garage Has A Finished Floor With Large Plastic Floor Tiles And Offers Plenty Of Additional Storage~This Home Has Been Lovingly Maintained And It Shows~Many Big Ticket Items Have Been Done Over The Last 10 Years (See Complete Update List Under Additional Information).
Location
State IL
County Lake
Community Curbs, Street Lights, Street Paved
Rooms
Basement Full
Interior
Interior Features Vaulted/Cathedral Ceilings, Bar-Wet, Hardwood Floors, Heated Floors, First Floor Bedroom, First Floor Laundry, First Floor Full Bath, Walk-In Closet(s), Open Floorplan, Some Carpeting, Granite Counters
Heating Natural Gas, Forced Air
Cooling Central Air
Fireplace N
Appliance Range, Microwave, Dishwasher, Refrigerator, Bar Fridge, Disposal, Stainless Steel Appliance(s), Wine Refrigerator
Laundry Gas Dryer Hookup, In Unit, Sink
Exterior
Exterior Feature Balcony, Deck, Patio, Porch, Brick Paver Patio, Above Ground Pool
Garage Attached
Garage Spaces 2.0
Pool above ground pool
Waterfront false
View Y/N true
Roof Type Asphalt
Building
Lot Description Wetlands adjacent, Landscaped, Mature Trees, Outdoor Lighting, Streetlights, Water Garden
Story 1 Story
Foundation Concrete Perimeter
Sewer Public Sewer
Water Public
New Construction false
Schools
Elementary Schools Big Hollow Elementary School
Middle Schools Big Hollow Middle School
High Schools Grant Community High School
School District 38, 38, 124
Others
HOA Fee Include Insurance,Snow Removal
Ownership Fee Simple w/ HO Assn.
Special Listing Condition None
Read Less
Want to know what your home might be worth? Contact us for a FREE valuation!

Our team is ready to help you sell your home for the highest possible price ASAP
© 2024 Listings courtesy of MRED as distributed by MLS GRID. All Rights Reserved.
Bought with Ty Barton • RE/MAX Suburban






