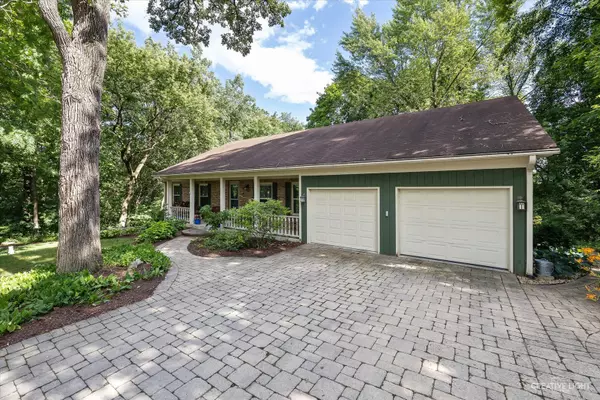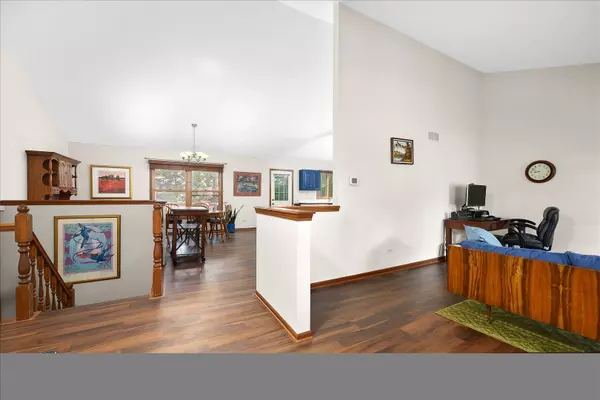$599,900
$599,900
For more information regarding the value of a property, please contact us for a free consultation.
35W841 Wood Lane St. Charles, IL 60175
4 Beds
3 Baths
1,872 SqFt
Key Details
Sold Price $599,900
Property Type Single Family Home
Sub Type Detached Single
Listing Status Sold
Purchase Type For Sale
Square Footage 1,872 sqft
Price per Sqft $320
MLS Listing ID 12088962
Sold Date 07/31/24
Style Ranch
Bedrooms 4
Full Baths 3
HOA Fees $5/ann
Year Built 1989
Annual Tax Amount $11,281
Tax Year 2023
Lot Size 0.775 Acres
Lot Dimensions 75X148X74X148
Property Description
Hurry! Opportunities like this do not happen very often! Beautiful custom partial brick ranch on oversized wooded lot just a short walk to the private park and water access with private community boat ramp! Brick paver driveway and walkway lead to the covered front porch! Open floor plan! Cozy family room with floor to ceiling brick fireplace, accent lighting and vaulted ceiling! Dream kitchen with huge wraparound breakfast bar island, quartz countertops, stainless steel appliances, custom lighting and great secluded views! Separate dining area! Formal/flex living room with vaulted ceilings! Spacious master bedroom with direct access to deck and private bath featuring glass door shower, custom tile work and oversized vanity! Nice size secondary bedrooms! Wow basement! Very large 4th bedroom! Rec room with plenty of space for entertaining! Updated full bath! Storage area! Separate flex/office room with outside access! Just down the street from St. Charles High School! Great location! Move right in!
Location
State IL
County Kane
Community Clubhouse, Park, Dock, Water Rights, Street Paved
Rooms
Basement Walkout
Interior
Interior Features Hardwood Floors, First Floor Bedroom, In-Law Arrangement, First Floor Full Bath
Heating Natural Gas, Forced Air
Cooling Central Air
Fireplaces Number 1
Fireplaces Type Attached Fireplace Doors/Screen, Gas Starter
Fireplace Y
Appliance Range, Dishwasher, Refrigerator, Washer, Dryer, Stainless Steel Appliance(s), Wine Refrigerator
Exterior
Exterior Feature Deck, Patio, Porch, Hot Tub, Brick Paver Patio, Storms/Screens
Garage Attached
Garage Spaces 2.0
Waterfront false
View Y/N true
Roof Type Asphalt
Building
Lot Description Water Rights, Wooded
Story 1 Story
Foundation Concrete Perimeter
Sewer Septic-Private
Water Private Well
New Construction false
Schools
School District 303, 303, 303
Others
HOA Fee Include Other
Ownership Fee Simple w/ HO Assn.
Special Listing Condition None
Read Less
Want to know what your home might be worth? Contact us for a FREE valuation!

Our team is ready to help you sell your home for the highest possible price ASAP
© 2024 Listings courtesy of MRED as distributed by MLS GRID. All Rights Reserved.
Bought with Matthew Kombrink • One Source Realty






