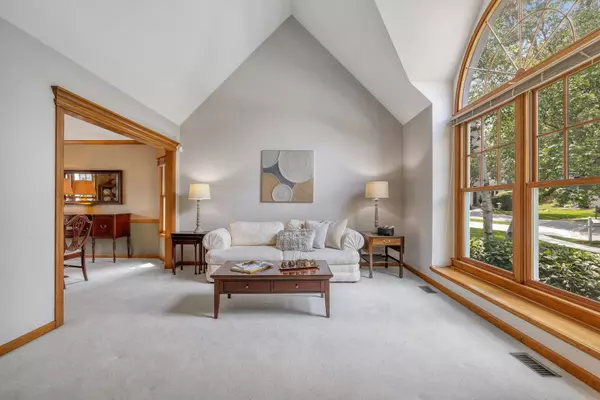$840,000
$805,000
4.3%For more information regarding the value of a property, please contact us for a free consultation.
3817 Patty Berg Court Woodridge, IL 60517
4 Beds
2.5 Baths
4,557 SqFt
Key Details
Sold Price $840,000
Property Type Single Family Home
Sub Type Detached Single
Listing Status Sold
Purchase Type For Sale
Square Footage 4,557 sqft
Price per Sqft $184
Subdivision Seven Bridges
MLS Listing ID 12086964
Sold Date 07/18/24
Bedrooms 4
Full Baths 2
Half Baths 1
HOA Fees $29/ann
Year Built 1991
Annual Tax Amount $13,982
Tax Year 2023
Lot Size 0.260 Acres
Lot Dimensions 11531
Property Description
SOLD BEFORE PROCESSING. Stunning in Seven Bridges Estates, District 203 Schools. Gorgeous 4 Bedroom, 2.5 bath with 4457 Sq. Ft. of Living Space located on a beautiful Cul-de Sac lot. This Impeccably Maintained Home Boasts a Totally Renovated Gourmet Kitchen and Half Bath, (2016), Newer Marvin Windows Throughout (2014), Newer Roof, (2022), Full Finished English Basement with Newer Carpet,(2020), Newer A/C (2022), Radon Mitigation System and So Many Updates throughout the Home! Large Deck Overlooks Lush Open Green Space and Houses a Large Hot Tub! Great for Relaxation after a Long Day! This is Fabulous Home Located in such a Wonderful and Friendly Community!
Location
State IL
County Dupage
Community Park, Tennis Court(S)
Rooms
Basement English
Interior
Interior Features Vaulted/Cathedral Ceilings, Skylight(s), Hot Tub, First Floor Laundry, Built-in Features, Walk-In Closet(s), Bookcases, Some Carpeting, Special Millwork, Some Window Treatment, Some Wood Floors, Drapes/Blinds, Granite Counters, Separate Dining Room, Pantry, Workshop Area (Interior)
Heating Natural Gas
Cooling Central Air
Fireplaces Number 1
Fireplaces Type Attached Fireplace Doors/Screen, Gas Starter
Fireplace Y
Appliance Range, Microwave, Dishwasher, Refrigerator, Washer, Dryer, Disposal, Stainless Steel Appliance(s)
Laundry Sink
Exterior
Exterior Feature Deck, Hot Tub
Garage Attached
Garage Spaces 2.0
Waterfront false
View Y/N true
Roof Type Asphalt
Building
Lot Description Cul-De-Sac
Story 2 Stories
Foundation Concrete Perimeter
Sewer Public Sewer
Water Lake Michigan
New Construction false
Schools
Elementary Schools Meadow Glens Elementary School
Middle Schools Kennedy Junior High School
High Schools Naperville North High School
School District 203, 203, 203
Others
HOA Fee Include Insurance
Ownership Fee Simple w/ HO Assn.
Special Listing Condition None
Read Less
Want to know what your home might be worth? Contact us for a FREE valuation!

Our team is ready to help you sell your home for the highest possible price ASAP
© 2024 Listings courtesy of MRED as distributed by MLS GRID. All Rights Reserved.
Bought with Rachel Jenness • john greene, Realtor






