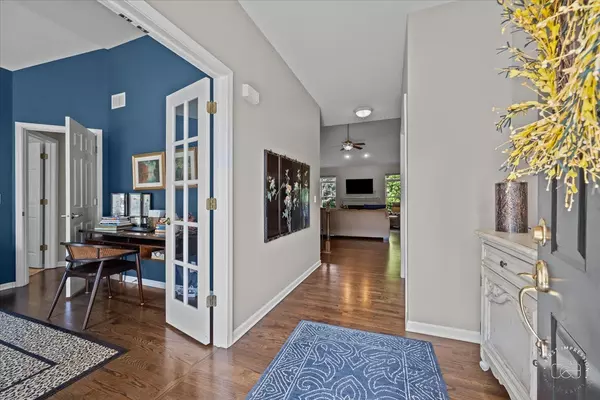$555,000
$559,900
0.9%For more information regarding the value of a property, please contact us for a free consultation.
1S074 W Burnham Lane Geneva, IL 60134
3 Beds
3 Baths
3,289 SqFt
Key Details
Sold Price $555,000
Property Type Single Family Home
Sub Type Detached Single
Listing Status Sold
Purchase Type For Sale
Square Footage 3,289 sqft
Price per Sqft $168
Subdivision Mill Creek
MLS Listing ID 12072100
Sold Date 07/31/24
Style Ranch
Bedrooms 3
Full Baths 3
Year Built 2003
Annual Tax Amount $10,712
Tax Year 2023
Lot Dimensions 62X130
Property Description
NEW to the market- A Mill Creek RANCH with 3 bedrooms, 3 full baths plus a den. Beautifully maintained, this move-in ready home, with newly refinished hardwood floors, offers an open-concept floor plan with a seamless flow, featuring a dramatic great room with gas fireplace and soaring ceilings that provide an uninterrupted view of the professionally landscaped rear fenced yard. The large, newly refinished back deck can be shaded by an electronically controlled Sunsetter awning with built-in fairy lights--perfect for outdoor dining and lounging! The modern kitchen is equipped with stainless steel appliances, a pantry, ample cabinet space and table space. The tiled laundry room, located off the kitchen, has a washer and new dryer (2024), leading to the freshly painted, 2-car garage. The main floor den features French doors -- perfect for remote work or a quiet study space, or can be used as an additional (fourth) bedroom. The primary bedroom showcases gorgeous bay windows, an en-suite bathroom with a glassed, walk-in shower, a separate tub, and a large, walk-in closet. There is newer carpeting in the primary and in bedroom #2. The finished, English basement features a recreation room AND a spacious, private bedroom with a walk-in closet and en-suite bathroom, complete with a jetted tub! There is also an additional large, unfinished storage space on this level. This home has been meticulously maintained, inside and out. Not to be missed! Seller requests an end of August occupancy date.
Location
State IL
County Kane
Community Clubhouse, Park, Pool, Curbs, Street Lights, Street Paved
Rooms
Basement English
Interior
Interior Features Vaulted/Cathedral Ceilings, Hardwood Floors, First Floor Full Bath, Walk-In Closet(s), Some Carpeting, Granite Counters, Pantry
Heating Natural Gas
Cooling Central Air
Fireplaces Number 1
Fireplaces Type Gas Log
Fireplace Y
Appliance Range, Microwave, Dishwasher, Refrigerator, Washer, Dryer, Disposal, Stainless Steel Appliance(s)
Laundry Gas Dryer Hookup
Exterior
Exterior Feature Deck
Garage Attached
Garage Spaces 2.0
Waterfront false
View Y/N true
Roof Type Asphalt
Building
Lot Description Fenced Yard, Landscaped
Story 1 Story
Foundation Concrete Perimeter
Sewer Public Sewer
Water Community Well
New Construction false
Schools
Elementary Schools Grace Mcwayne Elementary School
Middle Schools Sam Rotolo Middle School Of Bat
High Schools Batavia Sr High School
School District 101, 101, 101
Others
HOA Fee Include None
Ownership Fee Simple
Special Listing Condition None
Read Less
Want to know what your home might be worth? Contact us for a FREE valuation!

Our team is ready to help you sell your home for the highest possible price ASAP
© 2024 Listings courtesy of MRED as distributed by MLS GRID. All Rights Reserved.
Bought with Becky Smith • Baird & Warner Fox Valley - Geneva






