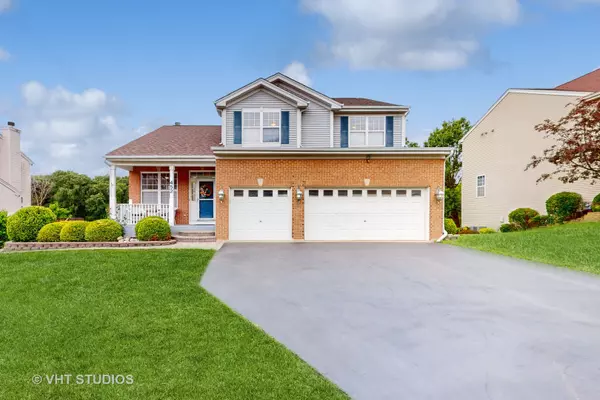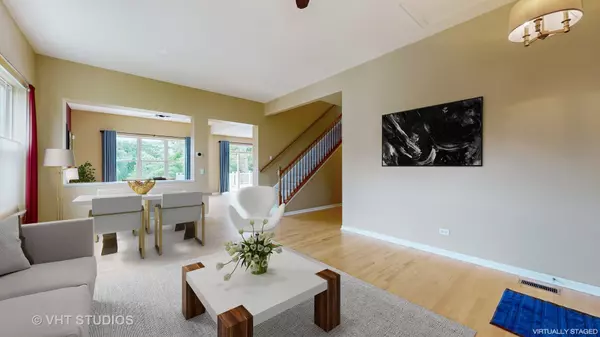$455,000
$459,900
1.1%For more information regarding the value of a property, please contact us for a free consultation.
452 Windham Trail Carpentersville, IL 60110
4 Beds
2.5 Baths
2,415 SqFt
Key Details
Sold Price $455,000
Property Type Single Family Home
Sub Type Detached Single
Listing Status Sold
Purchase Type For Sale
Square Footage 2,415 sqft
Price per Sqft $188
Subdivision White Oaks
MLS Listing ID 12053058
Sold Date 07/31/24
Style Colonial
Bedrooms 4
Full Baths 2
Half Baths 1
Year Built 2005
Annual Tax Amount $10,245
Tax Year 2023
Lot Size 0.259 Acres
Lot Dimensions 89 X 129
Property Description
Welcome to 452 Windham Trail! This Beautiful 4 bedroom, 2 1/2 bath, and 3 car garage home sit on a meticulously manicured landscaped lot nestled in North Lakewood Estates! The main floor showcases a formal living room, dining room, office, laundry/mud room and a family room that features a gas fireplace for those cozy winter nights. Adjacent kitchen, which boasts 42" maple cabinets, backsplash, granite countertops appliances, microwave (December 2023), Touchless faucet, Beverage bar, pantry plus a bi-level island with seating for four. The glass sliding door leads to a deck which is additional space for entertaining overlooking the retention pond and natural scenery. (Newly stained (May 2024) Maple hardwood flooring in the kitchen, living room, dining room, family room, and hallway). The perfect home office setup sits behind a French door that is furnished with a desk and matching bookcases. Laundry/mud room has an LG Front Loader Washer & Dryer with a Utility Sink and closet for storing snowy boots and winter coats. Ascend to the 2nd level where your future master bedroom sits. Bask in spa-like retreat complete with a sitting area, walk-in closet, and ensuite! The ensuite includes a whirlpool tub, separate shower, double sink vanity, dressing table, and a water closet. There are 3 generous-sized bedrooms with wall-to-wall New Carpet (2024) along with a full bath with shower/tub combo that completes the 2nd level. Full unfinished insulated walk-out basement, 10ft Ceiling, and rough-in bathroom. Bring your ideas to expand the homes livable space tremendously! The glass-sliding doors lead to a brick paver patio with a cute white swing and flower garden. The perfect spot to relax and unwind from the day. The clean and tidy 3-car garage is equipped with a hot and cold-water spigot and epoxy floors. New Roof and gutters (May 2024), Newly Stained Maple Wood Floor (May 2024), New Carpet - stairs & 2nd Level - Transferrable 25-year warranty (May 2024), Driveway Resurfaced (June 2024), Microwave and Garage Disposal (December 2023), LG Washer & Dryer (2022) Hot Water Heater (2021), Powder Room - Vanity, Mirror, & Light Fixtures (2019), Ejector Pump with Alarm (2019), and Master Bathroom Remodeled (2014)
Location
State IL
County Kane
Community Park, Lake, Curbs, Sidewalks, Street Lights, Street Paved
Rooms
Basement Full, Walkout
Interior
Interior Features Hardwood Floors, In-Law Arrangement, First Floor Laundry, Walk-In Closet(s), Ceiling - 10 Foot, Ceiling - 9 Foot, Some Carpeting, Drapes/Blinds, Granite Counters, Pantry
Heating Natural Gas, Forced Air
Cooling Central Air
Fireplaces Number 1
Fireplaces Type Attached Fireplace Doors/Screen, Gas Log, Gas Starter
Fireplace Y
Appliance Range, Microwave, Dishwasher, Refrigerator, Washer, Dryer, Disposal, Stainless Steel Appliance(s), Wine Refrigerator, Water Purifier Owned, Electric Oven
Laundry Gas Dryer Hookup, In Unit, Sink
Exterior
Exterior Feature Deck, Patio, Porch, Brick Paver Patio, Storms/Screens
Garage Attached
Garage Spaces 3.0
Waterfront true
View Y/N true
Roof Type Asphalt
Building
Lot Description Landscaped, Water View, Backs to Trees/Woods, Sidewalks, Streetlights, Sloped
Story 2 Stories
Foundation Concrete Perimeter
Sewer Public Sewer
Water Public
New Construction false
Schools
Elementary Schools Parkview Elementary School
Middle Schools Carpentersville Middle School
High Schools Dundee-Crown High School
School District 300, 300, 300
Others
HOA Fee Include None
Ownership Fee Simple
Special Listing Condition None
Read Less
Want to know what your home might be worth? Contact us for a FREE valuation!

Our team is ready to help you sell your home for the highest possible price ASAP
© 2024 Listings courtesy of MRED as distributed by MLS GRID. All Rights Reserved.
Bought with Nona Lisitza • RE/MAX United






