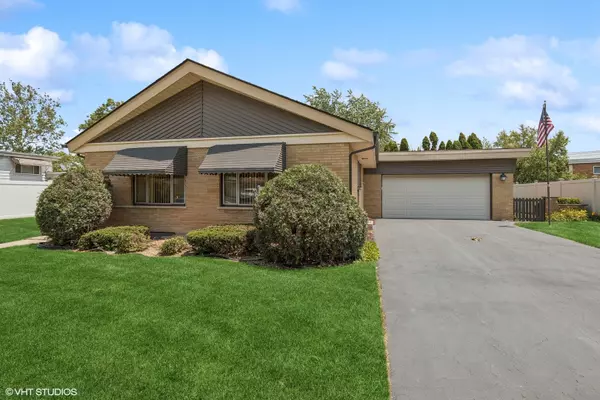$360,000
$345,000
4.3%For more information regarding the value of a property, please contact us for a free consultation.
2221 Boeger Avenue Westchester, IL 60154
3 Beds
2.5 Baths
1,234 SqFt
Key Details
Sold Price $360,000
Property Type Single Family Home
Sub Type Detached Single
Listing Status Sold
Purchase Type For Sale
Square Footage 1,234 sqft
Price per Sqft $291
MLS Listing ID 12089317
Sold Date 07/31/24
Bedrooms 3
Full Baths 2
Half Baths 1
Year Built 1960
Annual Tax Amount $4,777
Tax Year 2022
Lot Dimensions 82 X 100
Property Description
Solid brick ranch home with two car attached garage south of Cermak offers great opportunity. Hardwood floors throughout the living room, dining room and bedrooms. Kitchen features eating area, stainless steel appliances and new vinyl plank flooring. Formal dining room opens to the living room and a convenient half bath is available for guests. Full finished basement expands the living space and offers an additional full bathroom. Enjoy the basement, showcasing built in cabinetry and shelving, a large bar for entertaining, sauna, and access to the backyard. The backyard is a beautiful and quiet space to entertain or relax with the concrete patio and well-maintained landscaping. Updates include new roof, gutters, and siding 2023, air conditioning 2023, and driveway resurfacing 2023. Ease of access to major expressways, commuter trains, and both airports. Amazing shopping and restaurants minutes away at Oakbrook Center Mall, plus close proximity to parks, golf courses, forest preserve trails, and more. Come see the potential this home with single floor living offers.
Location
State IL
County Cook
Community Curbs, Sidewalks, Street Lights, Street Paved
Rooms
Basement Full
Interior
Interior Features Bar-Dry, Hardwood Floors
Heating Natural Gas, Forced Air
Cooling Central Air
Fireplace N
Appliance Range, Microwave, Dishwasher, Refrigerator, Washer, Dryer, Stainless Steel Appliance(s)
Exterior
Exterior Feature Patio
Garage Attached
Garage Spaces 2.0
Waterfront false
View Y/N true
Roof Type Asphalt
Building
Story 1 Story
Foundation Concrete Perimeter
Sewer Public Sewer
Water Lake Michigan, Public
New Construction false
Schools
School District 92.5, 92.5, 209
Others
HOA Fee Include None
Ownership Fee Simple
Special Listing Condition None
Read Less
Want to know what your home might be worth? Contact us for a FREE valuation!

Our team is ready to help you sell your home for the highest possible price ASAP
© 2024 Listings courtesy of MRED as distributed by MLS GRID. All Rights Reserved.
Bought with Brandice Hampton • Dream Town Realty






