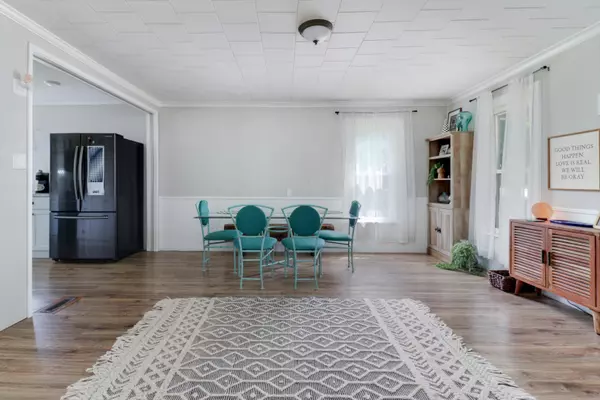$210,000
$205,000
2.4%For more information regarding the value of a property, please contact us for a free consultation.
404 E North Street Danvers, IL 61732
3 Beds
1 Bath
2,842 SqFt
Key Details
Sold Price $210,000
Property Type Single Family Home
Sub Type Detached Single
Listing Status Sold
Purchase Type For Sale
Square Footage 2,842 sqft
Price per Sqft $73
MLS Listing ID 12090832
Sold Date 07/31/24
Style Victorian,Cape Cod
Bedrooms 3
Full Baths 1
Year Built 1894
Annual Tax Amount $3,808
Tax Year 2023
Lot Size 7,840 Sqft
Lot Dimensions 62X124
Property Description
Experience the best of both classic charm and modern updates with this fantastic 3 bedroom, 1 bathroom property in the heart of Danvers. The house boasts a great main floor layout with large living room, dining room, updated kitchen with stainless steel appliances, walk-in pantry, and huge full bathroom. Moving upstairs, you'll find the three bedrooms, including the large primary bedroom with attached bonus room. Great potential for this bonus space to be an ensuite bathroom, walk-in closet, seating area, or combination of all! Recent updates to the main house include plumbing, electrical, windows, roof, porch, and fresh paint and trim. Prepare to be amazed by the detached heated garage/outbuilding! The current owners have completely transformed this into space that is perfect for a home business, man cave, she-shed, or, with a little more work, great rentable living space. The property also features a large additional garden shed for all your storage needs. Hurry and schedule your private showing today!
Location
State IL
County Mclean
Rooms
Basement Full
Interior
Heating Natural Gas
Cooling Central Air
Fireplace Y
Appliance Microwave, Range, Dishwasher, Refrigerator
Exterior
Exterior Feature Fire Pit
Garage Detached
Garage Spaces 1.0
Waterfront false
View Y/N true
Roof Type Asphalt
Building
Lot Description Level
Story 2 Stories
Sewer Public Sewer
Water Public
New Construction false
Schools
Elementary Schools Olympia Elementary
Middle Schools Olympia Jr High School
High Schools Olympia High School
School District 16, 16, 16
Others
HOA Fee Include None
Ownership Fee Simple
Special Listing Condition None
Read Less
Want to know what your home might be worth? Contact us for a FREE valuation!

Our team is ready to help you sell your home for the highest possible price ASAP
© 2024 Listings courtesy of MRED as distributed by MLS GRID. All Rights Reserved.
Bought with Lindsay Prewitt • EXP Realty, LLC






