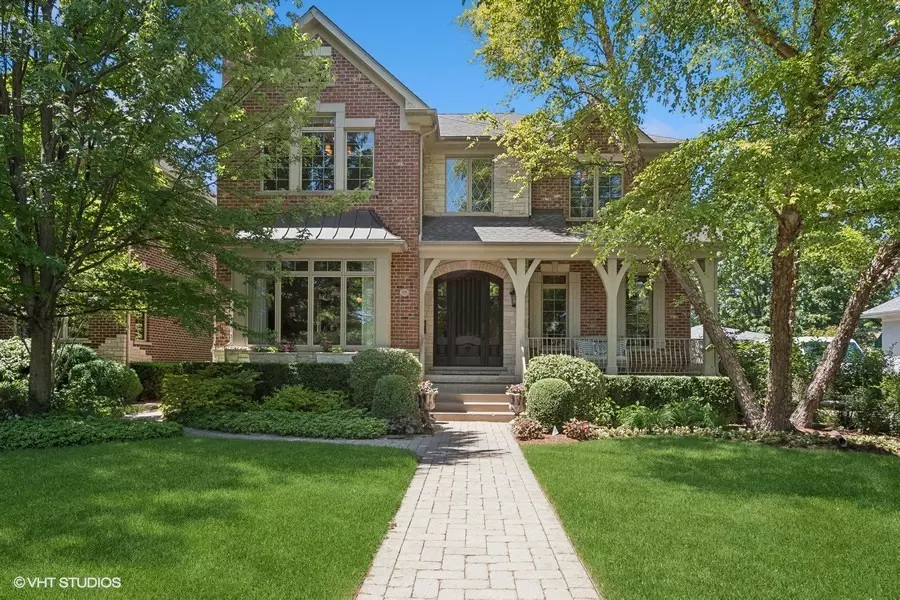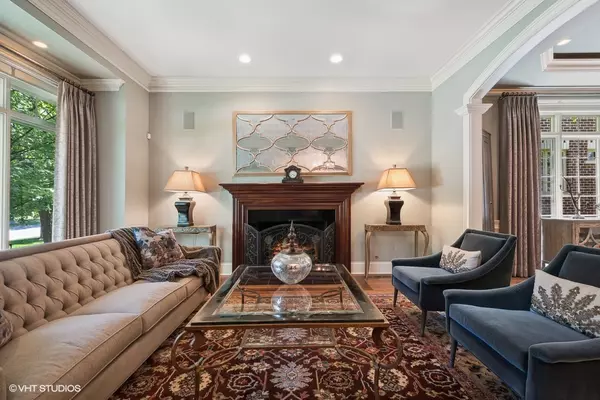$1,599,000
$1,599,000
For more information regarding the value of a property, please contact us for a free consultation.
618 COURTLAND Avenue Park Ridge, IL 60068
5 Beds
5 Baths
3,832 SqFt
Key Details
Sold Price $1,599,000
Property Type Single Family Home
Sub Type Detached Single
Listing Status Sold
Purchase Type For Sale
Square Footage 3,832 sqft
Price per Sqft $417
Subdivision Old Park Ridge
MLS Listing ID 12070009
Sold Date 08/02/24
Style Colonial
Bedrooms 5
Full Baths 5
Year Built 2004
Annual Tax Amount $26,744
Tax Year 2022
Lot Dimensions 50X173
Property Description
WELCOME TO THIS COUNTRY FRENCH INSPIRED TWO STORY HOME WITH A BEAUTIFUL LIMESTONE ENTRY AND FRONT PORCH. THIS ONE HAS IT ALL, 5 BEDROOMS, 5 FULL BATHS, FIRST FLOOR OFFICE WITH FRENCH DOORS AND A FULL WALL OF BUILT-IN BOOKCASES. THE FORMAL LIVING ROOM AND SEPARATE DINING ROOM ARE PERFECT FOR ENTERTANING. THE GOURMET KITCHEN IS A CHEF'S DREAM, EQUIPPED WITH CUSTOM CABINETS, GRANITE COUNTER TOPS AND HIGH END STAINLESS APPLIANCES, OVERSIZED ISLAND. THERE IS A SEPARATE EATING AREA THAT OPENS TO THE BEAUTIFUL FAMILY ROOM WITH A STONE FIREPLACE AND PICTURE WINDOW LOOKING OUT TO THE BRICK PATIO AND METICULOUSY MAINTAINED YARD. THERE IS ALSO A FULL BATH WITH WALK-IN SHOWER AND LAUNDRY ROOM ON THE FIRST FLOOR. THE SECOND FLOOR BOASTS A LUXURIOUS MASTER SUITE WITH A SPA LIKE ENSUITE, TWO SPACIOUS BEDROOMS THAT SHARE A JACK & JILL BATH ROOM. THE 4TH BEDROOM HAS A FULL BATH IN THE HALLWAY. DESCEND TO THE FINISHED BASMENT, OFFERING A VERSATILE SPACE INCLUDING A 5TH BEDROOM OR WORKOUT ROOM, REC ROOM WITH 3RD FIREPLACE, FULL BATH WITH SHOWER, CUSTOM BUILT WET BAR WITH PLENTY OF STORAGE. THE OUTSIDE HAS A TWO CAR DETACHED GARAGE OFF PAVED ALLEY WITH PARKING PAD FOR A 3RD CAR. THERE ARE PAVER BRICK SIDEWALKS AND A BEAUTIFUL PATIO. SPEAKERS THROUGHOUT THE HOME, LAWN SPRINKLING SYSTEM, CENTRAL VACUUM AND SECURITY SYSTEM. WALKING DISTANCE TO UPTOWN AND ALL IT HAS TO OFFER, INCLUDING NUMEROUS RESTARAUNTS, PICKWICK THEATRE, CONCERTS IN THE PARK, METRA TRAIN, LIBRARY AND MORE! ALL OF THIS AND IN HIGHLY RATED ROOSEVELT ELEMENTARY, LINCOLN MIDDLE AND MAINE SOUTH HIGH SCHOOLS.
Location
State IL
County Cook
Community Park, Pool, Curbs, Sidewalks, Street Lights, Street Paved
Rooms
Basement Full
Interior
Interior Features Bar-Wet, Hardwood Floors, First Floor Laundry, First Floor Full Bath, Built-in Features, Walk-In Closet(s), Bookcases, Center Hall Plan, Coffered Ceiling(s), Open Floorplan, Granite Counters
Heating Natural Gas, Forced Air
Cooling Central Air, Zoned
Fireplaces Number 3
Fireplaces Type Wood Burning, Attached Fireplace Doors/Screen, Gas Log
Fireplace Y
Appliance Double Oven, Range, Microwave, Dishwasher, Refrigerator, High End Refrigerator, Bar Fridge, Washer, Dryer, Disposal, Stainless Steel Appliance(s), Built-In Oven, Range Hood, Gas Cooktop
Laundry Gas Dryer Hookup, In Unit, Laundry Chute, Sink
Exterior
Exterior Feature Patio, Brick Paver Patio, Storms/Screens
Garage Detached
Garage Spaces 2.0
Waterfront false
View Y/N true
Roof Type Asphalt
Building
Lot Description Fenced Yard
Story 2 Stories
Foundation Concrete Perimeter
Sewer Public Sewer
Water Lake Michigan
New Construction false
Schools
Elementary Schools Theodore Roosevelt Elementary Sc
Middle Schools Lincoln Middle School
High Schools Maine South High School
School District 64, 64, 207
Others
HOA Fee Include None
Ownership Fee Simple
Special Listing Condition List Broker Must Accompany
Read Less
Want to know what your home might be worth? Contact us for a FREE valuation!

Our team is ready to help you sell your home for the highest possible price ASAP
© 2024 Listings courtesy of MRED as distributed by MLS GRID. All Rights Reserved.
Bought with Craig Fallico • Dream Town Real Estate






