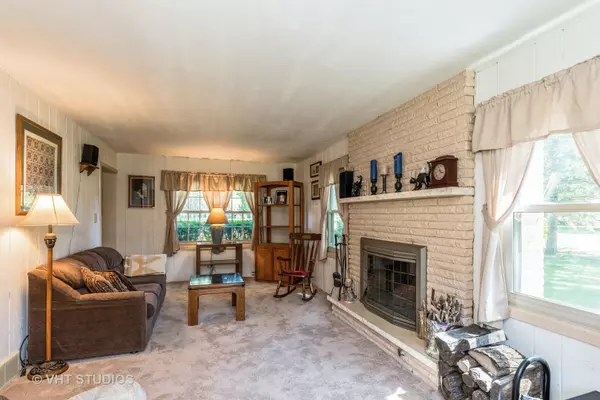$350,000
$349,900
For more information regarding the value of a property, please contact us for a free consultation.
3707 SE Overton Drive Richmond, IL 60071
3 Beds
2.5 Baths
1,904 SqFt
Key Details
Sold Price $350,000
Property Type Single Family Home
Sub Type Detached Single
Listing Status Sold
Purchase Type For Sale
Square Footage 1,904 sqft
Price per Sqft $183
Subdivision Overton Estates
MLS Listing ID 12071683
Sold Date 08/02/24
Bedrooms 3
Full Baths 2
Half Baths 1
Year Built 1981
Annual Tax Amount $5,448
Tax Year 2023
Lot Size 1.100 Acres
Lot Dimensions 160X300
Property Description
If you're looking for a home that combines incredible amenities with great interior and outside spaces, this is it! Set on a gorgeous 1.1-acre lot in a peaceful subdivision of approximately 50 homes, you'll be able to create a lifestyle you'll love. The home offers just under 2,000 square feet of living space on the first and second levels and a floorplan perfect for today's lifestyle. You'll love the generously sized kitchen and dining area overlooking the picturesque yard. Sip your morning coffee while enjoying peeks at the resident wildlife. The charming family room with wood burning fireplace is the perfect backdrop for a lifetime of family memories. Imagine hosting holidays or just hanging out with your family here. The main level den offers flexibility to fit your needs-create a cozy reading room, playroom, or home office. A huge main level mudroom makes the perfect drop zone for bags, coats, shoes, and all kinds of gear. The washer & dryer are conveniently located in this light filled space making laundry a much more pleasant task and there is a door to the rear yard, perfect for letting furry friends in and out! The full unfinished basement is ready for storage or to create additional living space. 4 rooms have been created with studs and partially drywalled making it easy to finish it off. A 30x15 patio provides the perfect spot to enjoy the natural beauty of your surroundings. Put up some string lights and get ready for summer entertaining! The yard is massive and ready for fun and games or building the garden of your dreams! The oversized garage and an additional 12x12 shed provide an opportunity to store all your tools and toys or work on your hobbies! The double wide concrete driveway has 2 extra parking spaces on the side. The community of Richmond offers so much-An excellent school district, a downtown filled with charming shops and highly rated restaurants and easy access to many nature and recreational opportunities such as the Chain O'Lakes, Glacial Park Conservation Area, Wilmot Ski Resort, Richardson Adventure Farm, and kayaking on the North Branch of Nippersink Creek. Don't miss this incredible opportunity to create a lifestyle you'll love! Recent updates include: New carpet in living room, primary bedroom, hall and stairs. Easy care luxury vinyl flooring on most of the main level, 27 cu ft French door refrigerator, fireplace recently cleaned and relined, chimney tuckpointed and new chimney cap installed.
Location
State IL
County Mchenry
Community Street Paved
Rooms
Basement Full
Interior
Interior Features First Floor Laundry, Some Carpeting, Drapes/Blinds
Heating Natural Gas, Forced Air
Cooling Central Air
Fireplaces Number 1
Fireplaces Type Wood Burning, Gas Starter
Fireplace Y
Appliance Range, Microwave, Dishwasher, Refrigerator, Washer, Dryer
Exterior
Exterior Feature Patio
Garage Attached
Garage Spaces 2.0
Waterfront false
View Y/N true
Roof Type Asphalt
Building
Lot Description Wooded, Mature Trees, Backs to Trees/Woods
Story 2 Stories
Sewer Septic-Private
Water Private Well
New Construction false
Schools
Elementary Schools Richmond Grade School
Middle Schools Nippersink Middle School
High Schools Richmond-Burton Community High S
School District 2, 2, 157
Others
HOA Fee Include None
Ownership Fee Simple
Special Listing Condition None
Read Less
Want to know what your home might be worth? Contact us for a FREE valuation!

Our team is ready to help you sell your home for the highest possible price ASAP
© 2024 Listings courtesy of MRED as distributed by MLS GRID. All Rights Reserved.
Bought with Michael Felske • Fulton Grace Realty






