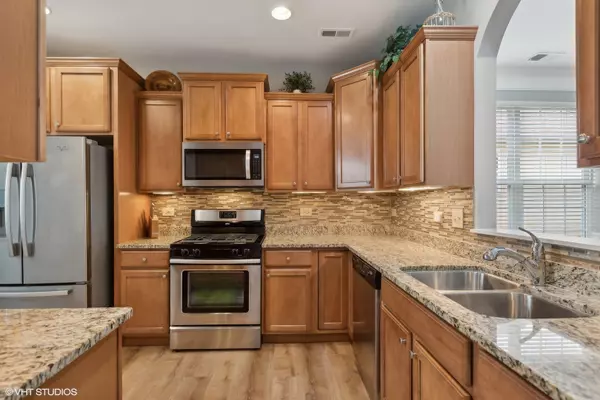$391,000
$369,900
5.7%For more information regarding the value of a property, please contact us for a free consultation.
13405 MEADOWLARK Lane Huntley, IL 60142
2 Beds
2 Baths
1,498 SqFt
Key Details
Sold Price $391,000
Property Type Single Family Home
Sub Type Detached Single
Listing Status Sold
Purchase Type For Sale
Square Footage 1,498 sqft
Price per Sqft $261
Subdivision Del Webb Sun City
MLS Listing ID 12100043
Sold Date 08/06/24
Style Ranch
Bedrooms 2
Full Baths 2
HOA Fees $147/mo
Year Built 2010
Annual Tax Amount $5,940
Tax Year 2022
Lot Size 5,627 Sqft
Lot Dimensions 46X115
Property Description
MULTIPLE OFFERS RECEIVED. HIGHEST AND BEST DUE SATURDAY 7/13/24 AT 2PM. Stunning Journey/James model with Sunroom in highly desired Del Webb Sun City community. This home's open floor plan and trendy decor is sure to please any buyer! New luxury plank flooring, installed in 2023, in the foyer, kitchen, living room, dining room and sunroom. Arched doorways and custom crown and cove moldings throughout makes it a true showstopper! Eat-in kitchen with 42" maple cabinets, granite counters, stainless steel appliance and a under-cabinet lighting. Bright and airy living room and dining room that would be great for entertaining with a large extended table if needed. Recessed lighting in the living room and updated light fixtures throughout. Large primary bedroom with newer carpet, bay window, HUGE walk-in closet with organizer. Beautiful primary bathroom with dual sink vanity and shower with seats. Second bedroom with new carpet (2023) and large closet. Front patio/walkway, ribbons and back patio are brick pavers that have been maintained and recently sealed. Private backyard with no neighbors behind you and a vinyl privacy fence. Extended garage has tons of storage! New Roof 2022. Freshly painted 2023. Enjoy all that this over 55 community has to offer including indoor and outdoor pool, tennis courts, clubs, workshops, concerts and more!
Location
State IL
County Kane
Community Clubhouse, Pool, Tennis Court(S), Lake, Curbs, Sidewalks, Street Lights, Street Paved
Rooms
Basement None
Interior
Interior Features Hardwood Floors, First Floor Bedroom, First Floor Full Bath
Heating Natural Gas, Forced Air
Cooling Central Air
Fireplace Y
Appliance Range, Microwave, Dishwasher, Refrigerator, Disposal, Stainless Steel Appliance(s)
Laundry In Unit
Exterior
Exterior Feature Patio, Brick Paver Patio
Garage Attached
Garage Spaces 2.0
Waterfront false
View Y/N true
Roof Type Asphalt
Building
Story 1 Story
Foundation Concrete Perimeter
Sewer Public Sewer
Water Public
New Construction false
Schools
Elementary Schools Leggee Elementary School
Middle Schools Marlowe Middle School
High Schools Huntley High School
School District 158, 158, 158
Others
HOA Fee Include Clubhouse,Exercise Facilities,Pool,Other
Ownership Fee Simple w/ HO Assn.
Special Listing Condition None
Read Less
Want to know what your home might be worth? Contact us for a FREE valuation!

Our team is ready to help you sell your home for the highest possible price ASAP
© 2024 Listings courtesy of MRED as distributed by MLS GRID. All Rights Reserved.
Bought with Sharon Gidley • RE/MAX Suburban






